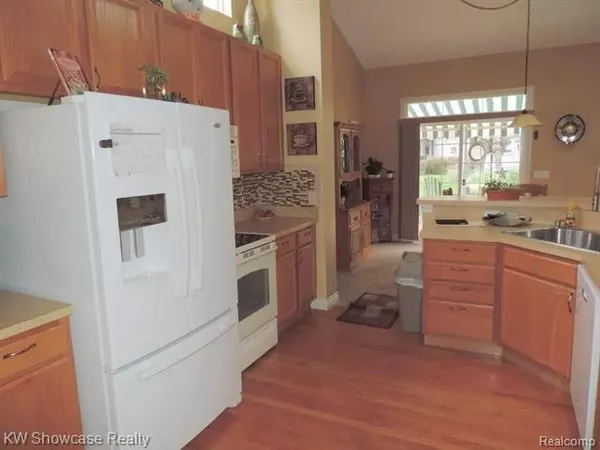$219,000
$219,000
For more information regarding the value of a property, please contact us for a free consultation.
3 Beds
2.5 Baths
2,335 SqFt
SOLD DATE : 11/10/2016
Key Details
Sold Price $219,000
Property Type Condo
Sub Type Townhouse
Listing Status Sold
Purchase Type For Sale
Square Footage 2,335 sqft
Price per Sqft $93
Subdivision The Sanctuary At Mallard Pond Condo
MLS Listing ID 216088841
Sold Date 11/10/16
Style Townhouse
Bedrooms 3
Full Baths 2
Half Baths 1
HOA Fees $150/mo
Originating Board Realcomp II Ltd
Year Built 2005
Annual Tax Amount $2,189
Property Description
Welcome home to this move in ready 3 bedroom, 2 1/2 bath condo that feels more like a home. At the back of the complex w little traffic. Freshly painted, newer carpet, & hardwood floors. Open layout kitchen has plenty of oak cabinets & counter space. Large 1st floor master bedroom suite w separate shower & tub. Tiled master bathroom suite w walk-in closet. Cozy up to the fireplace in the great room on cool winter days. Soaring ceilings in the great room & kitchen make the condo seem large than 2335 sq ft. Relax on the no maintenance trex deck with a roll out awning to stay in the cool shade on the warm summer days. All of the bedrooms are good size for any size family or guests. Upstairs loft area is a great space for computer room or extra tv/recreation rm. Everybody has their own space here! Spacious partially finished basement w egress windows is ready for your finishing touches. Exclusion: all wall mounted TVS
Location
State MI
County Livingston
Area Oceola Twp
Direction NORTH OFF M-59 BETWEEN LATSON & MICHIGAN AVE
Rooms
Basement Partially Finished
Kitchen Dishwasher
Interior
Hot Water Natural Gas
Heating Forced Air
Cooling Central Air
Fireplace 1
Heat Source Natural Gas
Exterior
Exterior Feature Club House, Grounds Maintenance, Outside Lighting
Garage Attached, Door Opener, Electricity
Garage Description 2 Car
Pool No
Porch Deck, Porch
Road Frontage Paved
Garage 1
Building
Foundation Basement
Sewer Sewer-Sanitary
Water Municipal Water
Architectural Style Townhouse
Warranty No
Level or Stories 2 Story
Structure Type Stone,Vinyl
Schools
School District Howell
Others
Pets Allowed Yes
Tax ID 0730102032
Ownership Private Owned,Short Sale - No
SqFt Source Bldr
Acceptable Financing Cash, Conventional
Listing Terms Cash, Conventional
Financing Cash,Conventional
Read Less Info
Want to know what your home might be worth? Contact us for a FREE valuation!

Our team is ready to help you sell your home for the highest possible price ASAP

©2024 Realcomp II Ltd. Shareholders







