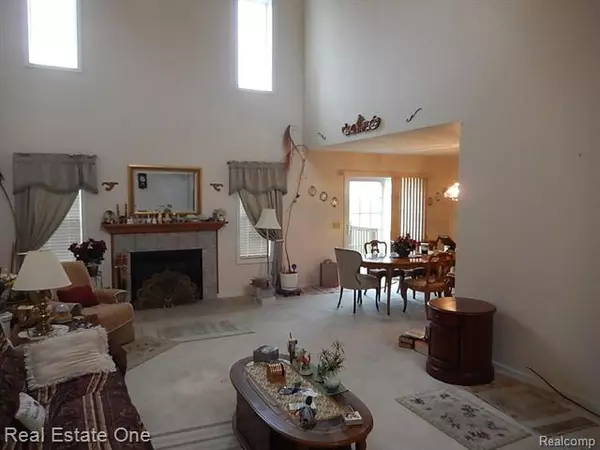$195,000
$225,000
13.3%For more information regarding the value of a property, please contact us for a free consultation.
3 Beds
3 Baths
2,164 SqFt
SOLD DATE : 11/25/2019
Key Details
Sold Price $195,000
Property Type Condo
Sub Type End Unit
Listing Status Sold
Purchase Type For Sale
Square Footage 2,164 sqft
Price per Sqft $90
Subdivision Victoria Park Condo
MLS Listing ID 219051284
Sold Date 11/25/19
Style End Unit
Bedrooms 3
Full Baths 3
HOA Fees $240/mo
HOA Y/N yes
Originating Board Realcomp II Ltd
Year Built 2001
Annual Tax Amount $3,943
Property Description
Private entry beautifully landscaped light and bright end unit 2001 built condo with nearly 2,200 square feet of living area, open floor plan and first floor master suite with walk-in closet and master bath with double vanities. Great room features volume ceiling and fireplace. Spacious kitchen opens to dining area with door wall to deck just in time for warm weather entertaining. Jetted tub in entry level second full bath. Upper level has third bedroom, loft and third full bath. Enjoy the conveniences of the first floor laundry, attached direct access 2 car garage and huge basement ready for future finishing and plumbed for fourth bath. Price reflects need for some TLC and updating...recent carpeting replacement (September 2019) in entry, living room and dining area. All measurements and data approximate.
Location
State MI
County Livingston
Area Howell
Direction Off Michigan Avenue, West on Victoria Park Drive
Rooms
Other Rooms Bedroom - Mstr
Basement Private, Unfinished
Kitchen Dishwasher, Disposal, Dryer, Microwave, Refrigerator, Range/Stove, Washer
Interior
Interior Features Cable Available, Jetted Tub
Hot Water Natural Gas
Heating Forced Air
Cooling Ceiling Fan(s), Central Air
Fireplaces Type Gas
Fireplace yes
Appliance Dishwasher, Disposal, Dryer, Microwave, Refrigerator, Range/Stove, Washer
Heat Source Natural Gas
Exterior
Exterior Feature Grounds Maintenance, Outside Lighting, Private Entry
Parking Features Attached, Direct Access, Door Opener, Electricity
Garage Description 2 Car
Porch Deck, Porch - Covered
Road Frontage Paved
Garage yes
Building
Foundation Basement
Sewer Sewer-Sanitary
Water Municipal Water
Architectural Style End Unit
Warranty No
Level or Stories 1 1/2 Story
Structure Type Vinyl
Schools
School District Howell
Others
Pets Allowed Yes
Tax ID 1725303052
Ownership Private Owned,Short Sale - No
SqFt Source CITY
Acceptable Financing Cash, Conventional
Listing Terms Cash, Conventional
Financing Cash,Conventional
Read Less Info
Want to know what your home might be worth? Contact us for a FREE valuation!

Our team is ready to help you sell your home for the highest possible price ASAP

©2025 Realcomp II Ltd. Shareholders
Bought with Coldwell Banker T & C Real Est






