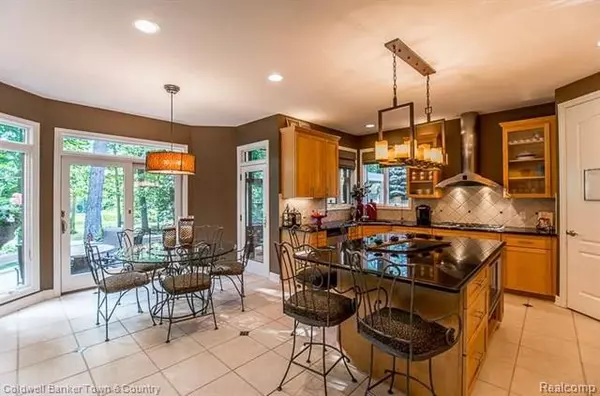$490,000
$499,000
1.8%For more information regarding the value of a property, please contact us for a free consultation.
4 Beds
4 Baths
4,000 SqFt
SOLD DATE : 03/10/2017
Key Details
Sold Price $490,000
Property Type Single Family Home
Sub Type Colonial
Listing Status Sold
Purchase Type For Sale
Square Footage 4,000 sqft
Price per Sqft $122
Subdivision Prestwick Village Occpn 875
MLS Listing ID 216082164
Sold Date 03/10/17
Style Colonial
Bedrooms 4
Full Baths 3
Half Baths 2
Construction Status Site Condo
HOA Fees $29/ann
Originating Board Realcomp II Ltd
Year Built 2001
Annual Tax Amount $5,251
Lot Size 0.520 Acres
Acres 0.52
Lot Dimensions 100x200x140x220
Property Description
Sought After Prime location in the “Woods” of Prestwick Village sits this custom built 4 bed 3 ½ bath located on the 13th and 14th fairways. Home features a grand and open floor plan with 2 story great room, lavish crown moldings, and exceptional views. Gourmet kitchen has large center island, walk in pantry, and custom maple cabinets. The master suite his and hers closets, a sitting area, bonus room for workout area or storage and 2nd laundry room. The main floor office has 2-way fireplace and window seat. The lower level walkout is finished and has its own access to the garage. It’s prepared for a full bar and bath. 4 seasons room off kitchen is sellers favorite room in the house! Hurry and come make it yours!
Location
State MI
County Oakland
Area Highland Twp
Direction South on Prestwick Trail off M-59 left on St Andrews, Right on Gleneagles
Rooms
Basement Partially Finished, Walkout Access
Interior
Interior Features Central Vacuum, High Spd Internet Avail, Humidifier, Jetted Tub, Security Alarm (owned), Water Softener (owned), Wet Bar
Hot Water Natural Gas
Heating Forced Air, Zoned
Cooling Ceiling Fan(s), Central Air
Fireplace 1
Heat Source Natural Gas
Exterior
Exterior Feature Club House, Outside Lighting, Pool - Common, Tennis Court
Garage Attached, Direct Access, Door Opener, Electricity, Side Entrance
Garage Description 3 Car
Pool Yes
Roof Type Asphalt
Accessibility Interior Disabled Facilities
Porch Deck, Patio, Porch - Covered, Porch - Enclosed
Road Frontage Paved, Private, Pub. Sidewalk
Garage 1
Building
Lot Description Golf Community, Irregular, Wooded
Foundation Basement
Sewer Septic-Existing
Water Community
Architectural Style Colonial
Warranty No
Level or Stories 2 Story
Structure Type Brick,Other,Stone
Construction Status Site Condo
Schools
School District Huron Valley
Others
Tax ID 1128303010
Ownership Private Owned,Short Sale - No
SqFt Source owner
Assessment Amount $150
Acceptable Financing Cash, Conventional, FHA, VA
Rebuilt Year 2015
Listing Terms Cash, Conventional, FHA, VA
Financing Cash,Conventional,FHA,VA
Read Less Info
Want to know what your home might be worth? Contact us for a FREE valuation!

Our team is ready to help you sell your home for the highest possible price ASAP

©2024 Realcomp II Ltd. Shareholders







