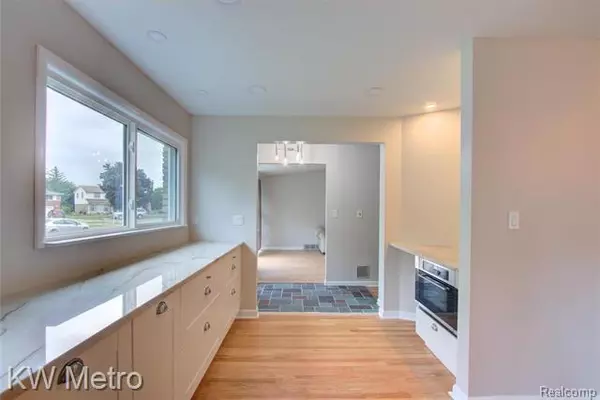$242,000
$244,900
1.2%For more information regarding the value of a property, please contact us for a free consultation.
5 Beds
2.5 Baths
1,776 SqFt
SOLD DATE : 11/20/2019
Key Details
Sold Price $242,000
Property Type Single Family Home
Sub Type Colonial
Listing Status Sold
Purchase Type For Sale
Square Footage 1,776 sqft
Price per Sqft $136
Subdivision Louise Lathrup'S California Bungalow Sub No 2
MLS Listing ID 219103183
Sold Date 11/20/19
Style Colonial
Bedrooms 5
Full Baths 2
Half Baths 1
Originating Board Realcomp II Ltd
Year Built 1956
Annual Tax Amount $4,737
Lot Size 10,018 Sqft
Acres 0.23
Lot Dimensions 73x160
Property Description
Motivated Sellers are willing to contribute concessions for additional updates. Unique and stylish Lathrup Village home with distinctive floor plan featuring three floors of living space and a partially finished basement with natural fireplace and dry bar. Hardwood floors throughout. Living room boasts an angled ceiling leading to a natural fireplace, and huge front windows that allow tons of natural light. Kitchen is totally updated with new cabinets and appliances. Half bath on the entry floor. Four spacious bedrooms and two full baths on the upstairs level, including master suite. Fifth bedroom and laundry room on garage entry level. Large wrap-around driveway and attached two car rear-entry garage. Great location near local shopping and restaurants. Welcome Home!
Location
State MI
County Oakland
Area Lathrup Vlg
Direction South of 12 Mile and West of Southfield Rd.
Rooms
Other Rooms Bedroom - Mstr
Basement Partially Finished
Kitchen Dishwasher, Disposal, Dryer, Microwave, Refrigerator, Range/Stove, Trash Compactor, Washer
Interior
Interior Features Air Cleaner, Cable Available, Humidifier
Hot Water Natural Gas
Heating Forced Air
Cooling Ceiling Fan(s)
Fireplace 1
Heat Source Natural Gas
Exterior
Exterior Feature Fenced, Outside Lighting
Garage Attached, Direct Access, Door Opener, Electricity
Garage Description 2 Car
Pool No
Roof Type Asphalt
Porch Porch
Road Frontage Paved, Pub. Sidewalk
Garage 1
Building
Foundation Basement
Sewer Sewer-Sanitary
Water Municipal Water
Architectural Style Colonial
Warranty No
Level or Stories Tri-Level
Structure Type Aluminum,Brick,Wood
Schools
School District Southfield Public Schools
Others
Tax ID 2414230006
Ownership Private Owned,Short Sale - No
Acceptable Financing Cash, Conventional, FHA, VA
Listing Terms Cash, Conventional, FHA, VA
Financing Cash,Conventional,FHA,VA
Read Less Info
Want to know what your home might be worth? Contact us for a FREE valuation!

Our team is ready to help you sell your home for the highest possible price ASAP

©2024 Realcomp II Ltd. Shareholders
Bought with RE/MAX Eclipse







