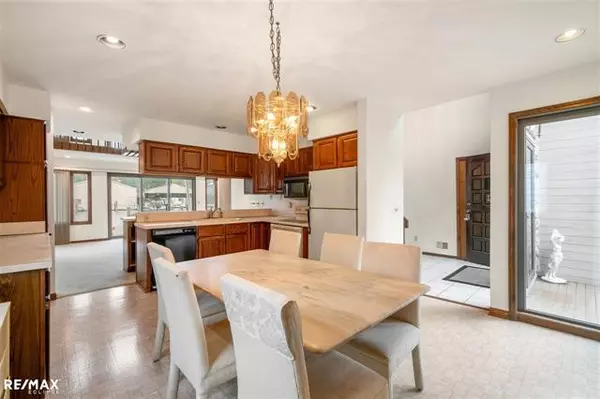$390,000
$399,880
2.5%For more information regarding the value of a property, please contact us for a free consultation.
3 Beds
2 Baths
2,424 SqFt
SOLD DATE : 11/19/2019
Key Details
Sold Price $390,000
Property Type Single Family Home
Sub Type Contemporary
Listing Status Sold
Purchase Type For Sale
Square Footage 2,424 sqft
Price per Sqft $160
Subdivision Belvidere
MLS Listing ID 58031397018
Sold Date 11/19/19
Style Contemporary
Bedrooms 3
Full Baths 2
Originating Board MiRealSource
Year Built 1987
Annual Tax Amount $4,830
Lot Size 6,098 Sqft
Acres 0.14
Lot Dimensions 50x125
Property Description
Open Sunday 10-13, 12-2 Awesome Contemporary just minutes to beautiful Lake St. Clair. Seller in the process of re-painting ( still time to choose colors) Fantastic layout opens up to numerous possibilities. Anderson clad doorwalls and windows thru-out.Panoramic views of the river from all the gathering spaces. Living room features gas fireplace w/ bar area. Updated kitchen with great natural light ( stove ad fridge can stay) . 2nd floor bedroom with balcony overlooking river attaches to a 12x10 bath w/ neutral tile, skylight, separate tub and shower. Upper level play room w/ adjoining 11x8 closet. 4 boat wells. 72 x21 brick paver driveway. Additional guest parking. Enjoy sitting on your full length deck enjoying the boats going by!! Fresh paint and flooring will make this home a gem. Seller is aware of updates needed and will look at all offers!!
Location
State MI
County Macomb
Area Harrison Twp
Rooms
Other Rooms Bedroom - Mstr
Kitchen Dishwasher, Disposal, Range/Stove, Refrigerator
Interior
Hot Water Natural Gas
Heating Forced Air
Cooling Central Air
Fireplaces Type Gas
Fireplace 1
Heat Source Natural Gas
Exterior
Garage Attached, Door Opener
Garage Description 2 Car
Pool No
Waterfront 1
Waterfront Description River Front,Water Front
Porch Balcony, Deck, Porch
Road Frontage Paved
Garage 1
Building
Foundation Crawl
Sewer Sewer-Sanitary
Water Municipal Water
Architectural Style Contemporary
Level or Stories 2 Story
Structure Type Cedar,Wood
Schools
School District Lanse Creuse
Others
Tax ID 1215156007
SqFt Source Measured
Acceptable Financing Cash, Conventional
Listing Terms Cash, Conventional
Financing Cash,Conventional
Read Less Info
Want to know what your home might be worth? Contact us for a FREE valuation!

Our team is ready to help you sell your home for the highest possible price ASAP

©2024 Realcomp II Ltd. Shareholders
Bought with Michigan Homes Group Inc







