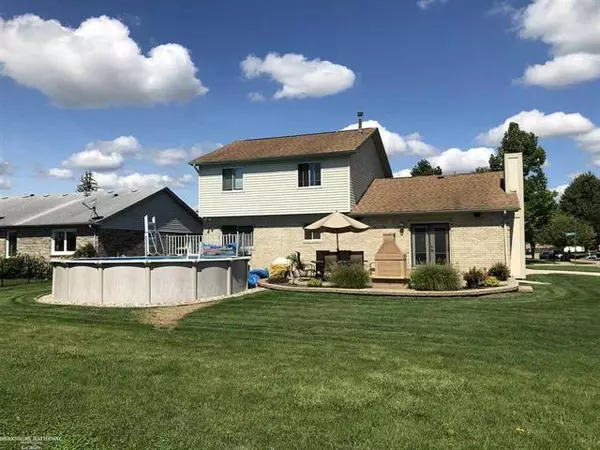$287,900
$287,900
For more information regarding the value of a property, please contact us for a free consultation.
3 Beds
3.5 Baths
1,994 SqFt
SOLD DATE : 11/08/2019
Key Details
Sold Price $287,900
Property Type Single Family Home
Sub Type Traditional
Listing Status Sold
Purchase Type For Sale
Square Footage 1,994 sqft
Price per Sqft $144
Subdivision Stonehenge Subdivision
MLS Listing ID 58031393526
Sold Date 11/08/19
Style Traditional
Bedrooms 3
Full Baths 3
Half Baths 1
HOA Y/N no
Originating Board MiRealSource
Year Built 1991
Annual Tax Amount $2,793
Lot Dimensions 85x120
Property Description
Immaculate home in Chesterfield Township. Has a beautifully finished basement with wet bar, fireplace and plenty of storage. Family room with fireplace leads to outside paver patio with outdoor fireplace and above ground pool, perfect for entertaining. All newer stainless appliances included. Owner is relocating, immediate occupancy. Most furnishings are negotiable. Interior custom blinds included as well. This is a true must see Home in the Township that is close to everything. Home is located in a quiet location just off the cul-de-sac.
Location
State MI
County Macomb
Area Chesterfield Twp
Direction Donner to Stonehenge to Squire Dr.
Rooms
Other Rooms Living Room
Basement Finished
Kitchen Dishwasher, Disposal, Dryer, Microwave, Oven, Range/Stove, Refrigerator, Washer
Interior
Interior Features Wet Bar
Hot Water Natural Gas
Heating Forced Air
Cooling Ceiling Fan(s), Central Air
Fireplace yes
Appliance Dishwasher, Disposal, Dryer, Microwave, Oven, Range/Stove, Refrigerator, Washer
Heat Source Natural Gas
Exterior
Parking Features Electricity, Door Opener, Attached
Garage Description 2.5 Car
Porch Patio
Road Frontage Paved
Garage yes
Building
Lot Description Corner Lot, Sprinkler(s)
Foundation Basement
Sewer Sewer-Sanitary
Water Municipal Water
Architectural Style Traditional
Level or Stories 2 Story
Structure Type Brick,Vinyl
Schools
School District Lanse Creuse
Others
Tax ID 0920433012
Ownership Short Sale - No,Private Owned
SqFt Source Measured
Acceptable Financing Cash, Conventional, FHA, VA
Listing Terms Cash, Conventional, FHA, VA
Financing Cash,Conventional,FHA,VA
Read Less Info
Want to know what your home might be worth? Contact us for a FREE valuation!

Our team is ready to help you sell your home for the highest possible price ASAP

©2025 Realcomp II Ltd. Shareholders
Bought with ReLifeHomes RE Inc




