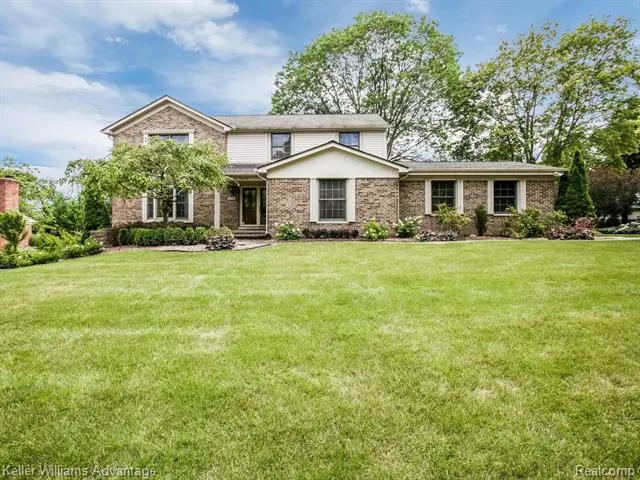$435,000
$450,000
3.3%For more information regarding the value of a property, please contact us for a free consultation.
4 Beds
3 Baths
2,735 SqFt
SOLD DATE : 09/24/2019
Key Details
Sold Price $435,000
Property Type Single Family Home
Sub Type Colonial
Listing Status Sold
Purchase Type For Sale
Square Footage 2,735 sqft
Price per Sqft $159
Subdivision Walnut Creek Sub
MLS Listing ID 219076546
Sold Date 09/24/19
Style Colonial
Bedrooms 4
Full Baths 2
Half Baths 2
HOA Fees $20/ann
HOA Y/N yes
Originating Board Realcomp II Ltd
Year Built 1977
Annual Tax Amount $4,857
Lot Size 0.430 Acres
Acres 0.43
Lot Dimensions 118.00X160.00
Property Description
Meticulously maintained colonial nestled on close to a half acre. From the time you drive up you'll be greeted with amazing curb appeal, fresh landscaping and a new driveway (2018). Come inside to find an updated kitchen with granite countertops, stainless steel appliances including a double oven, and beautiful backsplash. Upstairs you will find 4 bedrooms including a master suite. Fully finished lower level with a large open recreational space and a half bathroom. A beautiful backyard that includes a trex deck and patio which is perfect for entertaining. Plenty of updates including: Furnace (2017), Landscaping (2019), Sump Pump (2019), HWH (2013), Roof w/gutter guards (2010), Multi-Zone Heat, and Gas Fireplace Insert. Close to downtown Plymouth, expressways, restaurants, etc. Come see everything this home has to offer!
Location
State MI
County Wayne
Area Plymouth Twp
Direction Take N Territorial and go S on Haverhill Dr. Turn R on Portsmouth and house immediately on the left.
Rooms
Other Rooms Bath - Full
Basement Finished
Kitchen Dishwasher, Disposal, Dryer, Microwave, Refrigerator, Range/Stove, Washer
Interior
Interior Features Cable Available, High Spd Internet Avail, Humidifier, Programmable Thermostat
Hot Water Natural Gas
Heating Forced Air
Cooling Ceiling Fan(s), Central Air
Fireplaces Type Gas
Fireplace yes
Appliance Dishwasher, Disposal, Dryer, Microwave, Refrigerator, Range/Stove, Washer
Heat Source Natural Gas
Exterior
Exterior Feature Chimney Cap(s), Gutter Guard System, Outside Lighting
Parking Features Attached, Direct Access, Door Opener, Electricity, Side Entrance
Garage Description 2 Car
Roof Type Asphalt
Porch Deck, Patio, Porch - Covered
Road Frontage Paved
Garage yes
Building
Foundation Basement
Sewer Sewer-Sanitary
Water Municipal Water
Architectural Style Colonial
Warranty No
Level or Stories 2 Story
Structure Type Brick,Vinyl
Schools
School District Plymouth Canton
Others
Tax ID 78033020019000
Ownership Private Owned,Short Sale - No
SqFt Source PRD
Acceptable Financing Cash, Conventional
Listing Terms Cash, Conventional
Financing Cash,Conventional
Read Less Info
Want to know what your home might be worth? Contact us for a FREE valuation!

Our team is ready to help you sell your home for the highest possible price ASAP

©2025 Realcomp II Ltd. Shareholders
Bought with RE/MAX Home Sale Services






