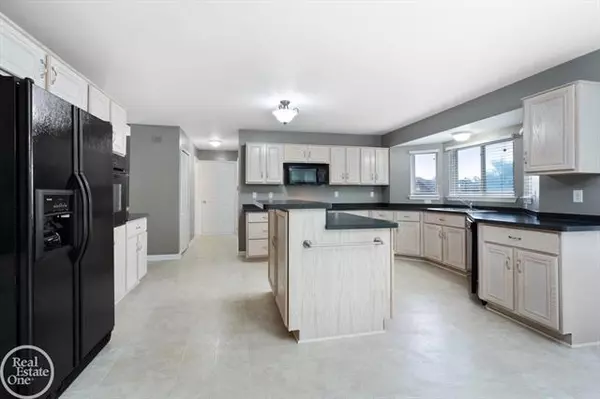$323,500
$318,800
1.5%For more information regarding the value of a property, please contact us for a free consultation.
4 Beds
2.5 Baths
2,420 SqFt
SOLD DATE : 09/10/2019
Key Details
Sold Price $323,500
Property Type Single Family Home
Sub Type Ranch
Listing Status Sold
Purchase Type For Sale
Square Footage 2,420 sqft
Price per Sqft $133
Subdivision Burgess Estates Sub
MLS Listing ID 58031389119
Sold Date 09/10/19
Style Ranch
Bedrooms 4
Full Baths 2
Half Baths 1
HOA Fees $9/ann
HOA Y/N yes
Originating Board MiRealSource
Year Built 2004
Annual Tax Amount $4,402
Lot Size 0.390 Acres
Acres 0.39
Lot Dimensions 111x150
Property Description
Gorgeous brick ranch on corner lot with no homes behind and mature trees. The house has been freshly painted inside & out, freshly painted trim, new carpet and pad throughout. Laminate floors in entry way and hallways, great room with cathedral ceiling and gas ready fireplace, large kitchen with bay over sink and bay door wall leading to backyard. Loads of cabinets with center island and large pantry. Large 1st floor laundry, master bedroom with walk in closet, ceiling fan & master bath with ceramic tile shower, flooring and surround for corner Jacuzzi tub, double sinks & linen closet. 3 additional spacious bedrooms. Garage is extra 2.5? deep, 8? garage doors and glass block windows. Basement is extra deep, prepped for additional bath, insulation already done & ready for your finishing touches. Other features include brand new energy efficient hot water tank, sprinklers front & back, separate water meter for sprinklers, paver patio walkway to brand new patio.
Location
State MI
County Macomb
Area Chesterfield Twp
Direction 24 Mile to Burgess, right on Hiddenbrook, left on Joann Marie
Rooms
Other Rooms Kitchen
Kitchen Dishwasher, Disposal, Dryer, Microwave, Range/Stove, Refrigerator, Washer
Interior
Hot Water Natural Gas
Heating Forced Air
Cooling Ceiling Fan(s), Central Air
Fireplaces Type Gas
Fireplace yes
Appliance Dishwasher, Disposal, Dryer, Microwave, Range/Stove, Refrigerator, Washer
Heat Source Natural Gas
Exterior
Exterior Feature Outside Lighting
Parking Features Attached, Door Opener, Electricity
Garage Description > 3 Car
Porch Patio, Porch
Road Frontage Pub. Sidewalk
Garage yes
Building
Lot Description Sprinkler(s)
Foundation Basement
Sewer Sewer-Sanitary
Water Municipal Water
Architectural Style Ranch
Level or Stories 1 Story
Structure Type Brick
Schools
School District Anchor Bay
Others
Tax ID 0910401009
SqFt Source Public Rec
Acceptable Financing Cash, Conventional
Listing Terms Cash, Conventional
Financing Cash,Conventional
Read Less Info
Want to know what your home might be worth? Contact us for a FREE valuation!

Our team is ready to help you sell your home for the highest possible price ASAP

©2025 Realcomp II Ltd. Shareholders
Bought with Realteam Real Estate SCS






