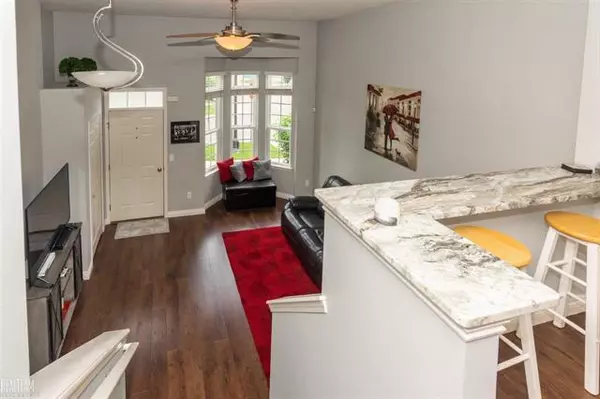$185,000
$187,500
1.3%For more information regarding the value of a property, please contact us for a free consultation.
2 Beds
2 Baths
1,350 SqFt
SOLD DATE : 09/06/2019
Key Details
Sold Price $185,000
Property Type Condo
Sub Type Ranch
Listing Status Sold
Purchase Type For Sale
Square Footage 1,350 sqft
Price per Sqft $137
Subdivision Providence Park Condo #912
MLS Listing ID 58031385534
Sold Date 09/06/19
Style Ranch
Bedrooms 2
Full Baths 2
Construction Status Platted Sub.
HOA Fees $150/mo
HOA Y/N yes
Originating Board MiRealSource
Year Built 2006
Annual Tax Amount $1,407
Property Description
This 2 bed/2 full bath condo boasts with glowing floors throughout and upgraded granite in the kitchen along with great storage, subway tile backsplash, and all SS appliances stay! Unwind in the master bedroom where you have a large WIC and private bath that has been remodeled with a sleek vanity, tile in the shower, and fixtures! On the lower level, you'll find additional space to entertain and laundry room. You'll love the convenience of the attached 1 car garage and added parking nearby. Walking distance to Mae Stecker Park and a minutes drive to Cherry Creek Golf Course, restaurants, and shopping this condo is in the perfect location!
Location
State MI
County Macomb
Area Shelby Twp
Rooms
Other Rooms Kitchen
Kitchen Dishwasher, Dryer, Microwave, Oven, Range/Stove, Refrigerator, Washer
Interior
Heating Forced Air
Cooling Ceiling Fan(s), Central Air
Fireplace no
Appliance Dishwasher, Dryer, Microwave, Oven, Range/Stove, Refrigerator, Washer
Heat Source Natural Gas
Exterior
Parking Features Attached
Garage Description 1 Car
Road Frontage Paved
Garage yes
Building
Foundation Slab
Sewer Sewer-Sanitary
Water Municipal Water
Architectural Style Ranch
Level or Stories 1 Story Ground
Structure Type Brick
Construction Status Platted Sub.
Schools
School District Utica
Others
Pets Allowed Breed Restrictions, Call, Cats OK, Dogs OK, Number Limit, Size Limit
Tax ID 0710355020
Ownership Short Sale - No,Private Owned
SqFt Source Estimated
Acceptable Financing Cash, Conventional
Listing Terms Cash, Conventional
Financing Cash,Conventional
Read Less Info
Want to know what your home might be worth? Contact us for a FREE valuation!

Our team is ready to help you sell your home for the highest possible price ASAP

©2025 Realcomp II Ltd. Shareholders
Bought with Keller Williams Premier






