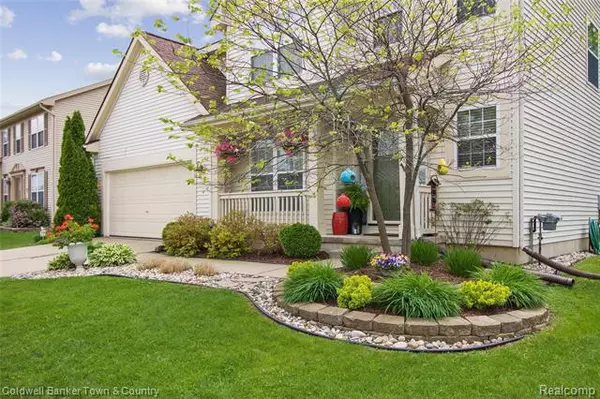$277,500
$275,000
0.9%For more information regarding the value of a property, please contact us for a free consultation.
4 Beds
2.5 Baths
2,094 SqFt
SOLD DATE : 07/26/2019
Key Details
Sold Price $277,500
Property Type Single Family Home
Sub Type Colonial
Listing Status Sold
Purchase Type For Sale
Square Footage 2,094 sqft
Price per Sqft $132
Subdivision Rolling Ridge No 1
MLS Listing ID 219059461
Sold Date 07/26/19
Style Colonial
Bedrooms 4
Full Baths 2
Half Baths 1
HOA Fees $30/ann
HOA Y/N yes
Originating Board Realcomp II Ltd
Year Built 1998
Annual Tax Amount $1,910
Lot Size 8,712 Sqft
Acres 0.2
Lot Dimensions 70x123x71x123
Property Description
HOME WARRANTY OFFERED! Welcome to this gorgeous colonial in desirable Rolling Ridge sub! As soon as you walk to the door of this large 4 bed 2.5 bath beauty you will notice the pride in ownership! Everything in this home has been touched throughout the years! Fresh paint, updated flooring throughout to include hardwoods in the kitchen and dining area, updated master bathroom, appliances, lighting, custom built Red Oak mantle with built-in lighting and stone surround, new roof, new decking, etc. Please ask for a complete list of updates as there are too many to list! Dining room could also be used as a home office as there is an eat-in kitchen! Enjoy the breeze in the separate family room, or out in the back yard on the stamped concrete patio! This backyard is set up for entertaining so dont wait and miss out on the opportunity to spend your summer here! Move right in and kick your feet up as everything has already been done, or swim in the community pool on those hot summer days!
Location
State MI
County Livingston
Area Genoa Twp
Direction Grand River to N on Latson. Turn left onto Snowden
Rooms
Other Rooms Bedroom - Mstr
Basement Unfinished
Kitchen Dishwasher, Disposal, Dryer, Microwave, Refrigerator, Range/Stove, Washer
Interior
Interior Features High Spd Internet Avail, Programmable Thermostat
Hot Water Natural Gas
Heating Forced Air
Cooling Ceiling Fan(s), Central Air
Fireplaces Type Natural
Fireplace yes
Appliance Dishwasher, Disposal, Dryer, Microwave, Refrigerator, Range/Stove, Washer
Heat Source Natural Gas
Exterior
Exterior Feature Gazebo, Outside Lighting
Parking Features Attached, Direct Access, Door Opener, Electricity
Garage Description 2 Car
Roof Type Asphalt
Porch Porch - Covered
Road Frontage Paved
Garage yes
Building
Foundation Basement
Sewer Sewer-Sanitary
Water Municipal Water
Architectural Style Colonial
Warranty Yes
Level or Stories 2 Story
Structure Type Vinyl
Schools
School District Howell
Others
Tax ID 1105201027
Ownership Private Owned,Short Sale - No
SqFt Source PRD
Acceptable Financing Cash, Conventional, FHA, Rural Development, VA
Rebuilt Year 2018
Listing Terms Cash, Conventional, FHA, Rural Development, VA
Financing Cash,Conventional,FHA,Rural Development,VA
Read Less Info
Want to know what your home might be worth? Contact us for a FREE valuation!

Our team is ready to help you sell your home for the highest possible price ASAP

©2025 Realcomp II Ltd. Shareholders
Bought with RE/MAX Platinum






