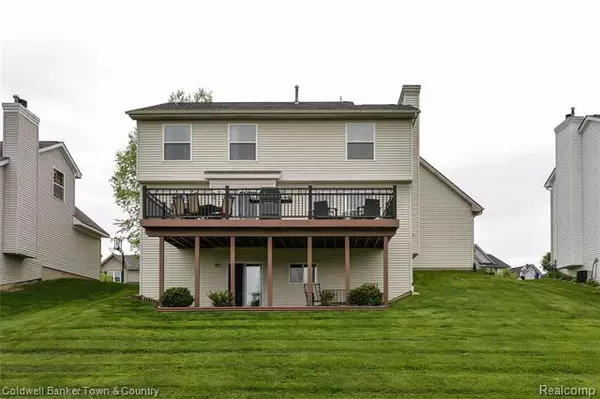$303,000
$309,900
2.2%For more information regarding the value of a property, please contact us for a free consultation.
4 Beds
3.5 Baths
1,977 SqFt
SOLD DATE : 07/24/2019
Key Details
Sold Price $303,000
Property Type Single Family Home
Sub Type Colonial
Listing Status Sold
Purchase Type For Sale
Square Footage 1,977 sqft
Price per Sqft $153
Subdivision Rolling Ridge No 1
MLS Listing ID 219052437
Sold Date 07/24/19
Style Colonial
Bedrooms 4
Full Baths 3
Half Baths 1
HOA Fees $31/ann
HOA Y/N yes
Originating Board Realcomp II Ltd
Year Built 2000
Annual Tax Amount $3,101
Lot Size 9,583 Sqft
Acres 0.22
Lot Dimensions 54x143x71x130
Property Description
This is the house that you have been waiting for. This beautiful 4 bedroom Rolling Ridge home has been completely updated and is ready for you to enjoy. The inviting 2 story entry leads you to a brand new kitchen with granite counters, stainless appliances, neutral cabinetry and updated fixtures. Stunning new flooring throughout, with newer carpeting on the upper level. Fresh paint, new hardware, new fixtures, low voltage lighting, invisible fence wiring, and so much more. All bathrooms have been updated. New roof in 2016, deck stained 2019. Walk out lower level is completely finished with full bath, & kitchenette/wet bar area. Enjoy the wonderful amenities that Rolling Ridge has to offer including a community pool, tennis court, convenient location to all shopping, restaurants, necessities, schools, and X-way access. You will not be disappointed.
Location
State MI
County Livingston
Area Genoa Twp
Direction Grand River to Latson Rd N to Rolling Ridge entrance, Snowden to Sugarbush
Rooms
Other Rooms Bedroom - Mstr
Basement Finished, Walkout Access
Kitchen Dishwasher, Disposal, Dryer, Microwave, Refrigerator, Range/Stove, Washer
Interior
Interior Features Cable Available, High Spd Internet Avail, Humidifier, Security Alarm (owned), Wet Bar
Hot Water Natural Gas
Heating Forced Air
Cooling Ceiling Fan(s), Central Air
Fireplaces Type Natural
Fireplace yes
Appliance Dishwasher, Disposal, Dryer, Microwave, Refrigerator, Range/Stove, Washer
Heat Source Natural Gas
Exterior
Exterior Feature Pool - Common, Tennis Court
Parking Features Attached, Direct Access, Door Opener, Electricity
Garage Description 2 Car
Roof Type Asphalt
Porch Deck, Patio, Porch - Covered
Road Frontage Paved, Pub. Sidewalk
Garage yes
Private Pool 1
Building
Foundation Basement
Sewer Sewer-Sanitary
Water Municipal Water
Architectural Style Colonial
Warranty No
Level or Stories 2 Story
Structure Type Vinyl
Schools
School District Howell
Others
Tax ID 1105201118
Ownership Private Owned,Short Sale - No
SqFt Source PRD
Assessment Amount $131
Acceptable Financing Cash, Conventional, FHA
Listing Terms Cash, Conventional, FHA
Financing Cash,Conventional,FHA
Read Less Info
Want to know what your home might be worth? Contact us for a FREE valuation!

Our team is ready to help you sell your home for the highest possible price ASAP

©2025 Realcomp II Ltd. Shareholders
Bought with Howard Hanna Ann Arbor






