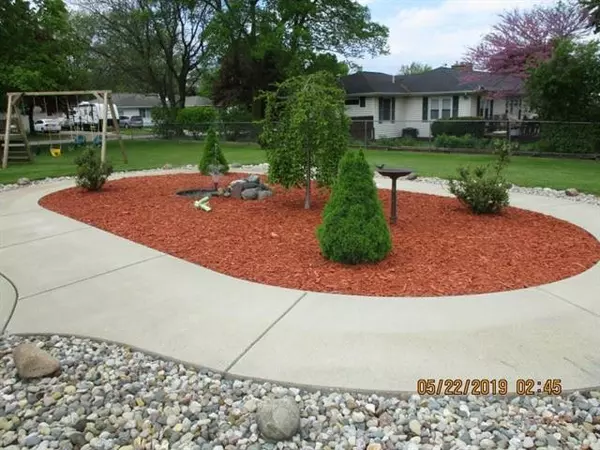$175,550
$175,550
For more information regarding the value of a property, please contact us for a free consultation.
3 Beds
2 Baths
1,885 SqFt
SOLD DATE : 06/28/2019
Key Details
Sold Price $175,550
Property Type Single Family Home
Sub Type Ranch
Listing Status Sold
Purchase Type For Sale
Square Footage 1,885 sqft
Price per Sqft $93
Subdivision Na
MLS Listing ID 60031381304
Sold Date 06/28/19
Style Ranch
Bedrooms 3
Full Baths 2
HOA Y/N no
Originating Board Greater Shiawassee Association of REALTORS
Year Built 1958
Annual Tax Amount $2,968
Lot Size 0.410 Acres
Acres 0.41
Lot Dimensions 132x132
Property Description
Spacious ranch home on north side of Owosso! Welcoming front door opens to a large coat closet and a pretty view into the home. Living room offers great space for entertaining a small or large group of family and friends! Kitchen and Dining Room are also open to the living room allowing for lots of work space and keeping the Chef involved with the conversations. First floor laundry, 2 full baths and 3 nice sized bedrooms add to the convenience of this home. There is even an office space for those who work from home. 2 car attached garage offers great storage as well. 2car detached garage is a great workshop with plenty of electricity and heat for the colder months! Plenty more to enjoy in this wonderful home setting. Be the next family to enjoy!
Location
State MI
County Shiawassee
Area Owosso
Direction North St to Rubelman Turn south to Stevens Turn East to home
Rooms
Other Rooms Bedroom - Mstr
Basement Partially Finished
Interior
Interior Features High Spd Internet Avail
Hot Water Natural Gas
Heating Forced Air
Cooling Ceiling Fan(s), Central Air
Fireplaces Type Natural
Fireplace yes
Heat Source Natural Gas
Exterior
Exterior Feature Outside Lighting
Parking Features Attached, Detached
Garage Description 4 Car
Road Frontage Paved
Garage yes
Building
Foundation Crawl
Sewer Sewer-Sanitary
Water Municipal Water
Architectural Style Ranch
Level or Stories 1 Story
Structure Type Brick,Vinyl
Schools
School District Owosso
Others
Tax ID 05036000002300
SqFt Source Assessors
Acceptable Financing Cash, Conventional, FHA, VA
Listing Terms Cash, Conventional, FHA, VA
Financing Cash,Conventional,FHA,VA
Read Less Info
Want to know what your home might be worth? Contact us for a FREE valuation!

Our team is ready to help you sell your home for the highest possible price ASAP

©2025 Realcomp II Ltd. Shareholders
Bought with eXp Realty, LLC






