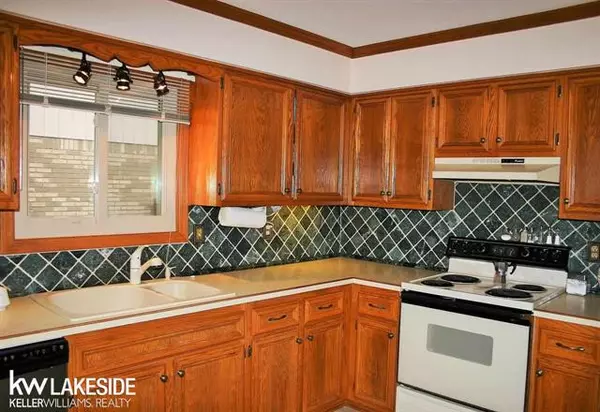$239,900
$239,900
For more information regarding the value of a property, please contact us for a free consultation.
3 Beds
3 Baths
1,974 SqFt
SOLD DATE : 01/04/2019
Key Details
Sold Price $239,900
Property Type Single Family Home
Sub Type Ranch
Listing Status Sold
Purchase Type For Sale
Square Footage 1,974 sqft
Price per Sqft $121
Subdivision North Branch Valley # 05
MLS Listing ID 58031365976
Sold Date 01/04/19
Style Ranch
Bedrooms 3
Full Baths 3
Originating Board MiRealSource
Year Built 1989
Annual Tax Amount $3,789
Lot Size 8,276 Sqft
Acres 0.19
Lot Dimensions 70x120
Property Description
3 Fantastic 3 bedroom, 3 bath great room ranch home with nearly 2000 square feet!! Huge great room with cathedral ceilings, wet bar, and gas fireplace (brick hearth & mantle). Very large and open kitchen (porcelain tile & tumbled marble back splash) / dining room leading to a private and professionally landscaped yard with 2 year old hot tub & gazebo! Wonderful master suite with walk-in closet and private bath. All 3 bathrooms tastefully done with ceramic tile, the main with a double vanity. The bedrooms are all generously sized with one offering a beautiful bay window. Windows were replaced last year along with dishwasher & H2O tank. Very huge basement open and awaiting your finishing touches. Seller is offering a one year home warranty for peace of mind. Truly a pleasure to show. Offering occupancy at closing!
Location
State MI
County Macomb
Area Clinton Twp
Rooms
Other Rooms Bedroom - Mstr
Basement Unfinished
Kitchen Dishwasher, Disposal, Dryer, Oven, Range/Stove, Refrigerator, Washer
Interior
Interior Features Other, High Spd Internet Avail, Wet Bar, Security Alarm
Hot Water Natural Gas
Heating Forced Air
Cooling Central Air
Fireplaces Type Gas
Fireplace 1
Heat Source Natural Gas
Exterior
Exterior Feature Spa/Hot-tub, Fenced
Garage Door Opener, Attached
Garage Description 2 Car
Pool No
Porch Patio, Porch
Road Frontage Private, Paved
Garage 1
Building
Lot Description Sprinkler(s)
Foundation Basement
Sewer Sewer-Sanitary
Water Municipal Water
Architectural Style Ranch
Level or Stories 1 Story
Structure Type Brick
Schools
School District Chippewa Valley
Others
Tax ID 1110104007
Ownership Short Sale - No,Private Owned
SqFt Source Public Rec
Acceptable Financing Cash, Conventional, FHA, VA
Listing Terms Cash, Conventional, FHA, VA
Financing Cash,Conventional,FHA,VA
Read Less Info
Want to know what your home might be worth? Contact us for a FREE valuation!

Our team is ready to help you sell your home for the highest possible price ASAP

©2024 Realcomp II Ltd. Shareholders
Bought with Keller Williams Advantage







