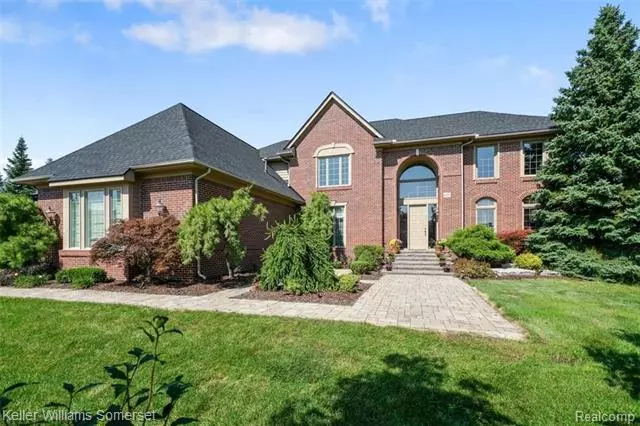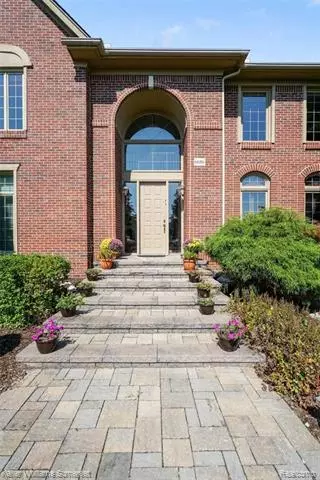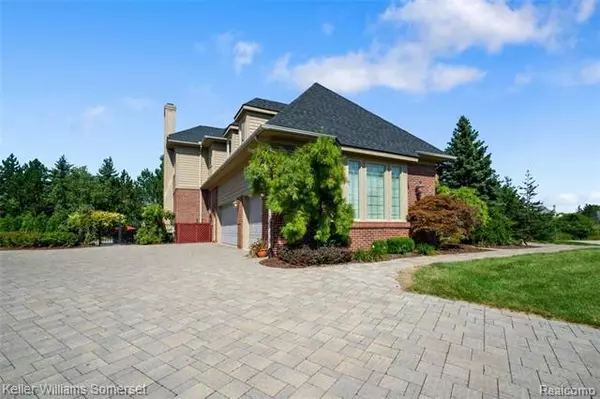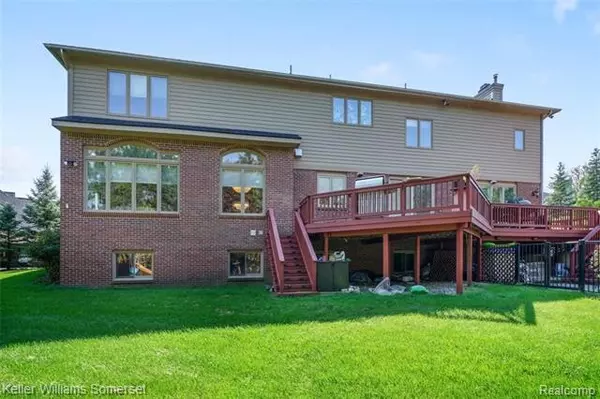$870,000
$925,000
5.9%For more information regarding the value of a property, please contact us for a free consultation.
5 Beds
5 Baths
5,315 SqFt
SOLD DATE : 11/20/2018
Key Details
Sold Price $870,000
Property Type Single Family Home
Sub Type Colonial
Listing Status Sold
Purchase Type For Sale
Square Footage 5,315 sqft
Price per Sqft $163
Subdivision Maple Creek Occpn 856
MLS Listing ID 218092459
Sold Date 11/20/18
Style Colonial
Bedrooms 5
Full Baths 4
Half Baths 2
HOA Fees $62/ann
HOA Y/N yes
Originating Board Realcomp II Ltd
Year Built 1997
Annual Tax Amount $11,725
Lot Size 0.530 Acres
Acres 0.53
Lot Dimensions 62x187x240x176
Property Description
Elegance in desirable Maple Creek*Situated on a cul-de-sac & nestled on a private 1/2 acre, this executive home is both functional & beautiful*Step up the paver walkway into a refined, welcoming foyer & beyond into a gracious, flowing floorplan*Custom, gourmet kitchens on both main & lower levels have been designed by John Morgan of Perspectives Cabinetry*Main chef's kitchen boasts built-in dual ovens & gas stovetops, expansive granite counter space & a magnificent center island*Living room & library exude both quality & character, & are adorned w/classic design elements such as built-in wood shelves & molding*Expansive room sizes*California Closets in all rooms*Full, finished daylight basement adds an additional 2300 sqft of living space, 2 beds & full bath*Your own personal oasis awaits outside w/a breathtaking in-ground heated pool, stone waterfall, spa, & a raised deck which overlooks patio area*New sump pumps & roof for peace of mind*New carpet & fresh neutral paint throughout*
Location
State MI
County Oakland
Area West Bloomfield Twp
Direction See Map
Rooms
Basement Finished
Kitchen Dishwasher, Disposal, Dryer, Microwave, Refrigerator, Range/Stove, Washer
Interior
Interior Features Cable Available, High Spd Internet Avail, Humidifier
Heating Forced Air
Cooling Central Air
Fireplaces Type Gas
Fireplace yes
Appliance Dishwasher, Disposal, Dryer, Microwave, Refrigerator, Range/Stove, Washer
Heat Source Natural Gas
Exterior
Exterior Feature Fenced, Pool - Inground, Spa/Hot-tub
Parking Features Attached, Door Opener
Garage Description 3 Car
Roof Type Asphalt
Porch Deck, Patio, Porch
Road Frontage Paved
Garage yes
Private Pool 1
Building
Foundation Basement
Sewer Sewer-Sanitary
Water Municipal Water
Architectural Style Colonial
Warranty No
Level or Stories 2 Story
Structure Type Brick
Schools
School District West Bloomfield
Others
Tax ID 1834103001
Ownership Private Owned,Short Sale - No
SqFt Source PRD
Assessment Amount $11
Acceptable Financing Cash, Conventional, VA, Warranty Deed
Listing Terms Cash, Conventional, VA, Warranty Deed
Financing Cash,Conventional,VA,Warranty Deed
Read Less Info
Want to know what your home might be worth? Contact us for a FREE valuation!

Our team is ready to help you sell your home for the highest possible price ASAP

©2025 Realcomp II Ltd. Shareholders
Bought with Level Plus






