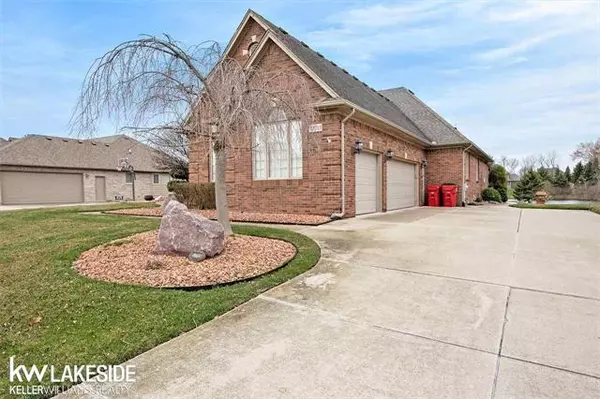$455,000
$474,900
4.2%For more information regarding the value of a property, please contact us for a free consultation.
3 Beds
2.5 Baths
2,600 SqFt
SOLD DATE : 06/07/2019
Key Details
Sold Price $455,000
Property Type Single Family Home
Sub Type Ranch
Listing Status Sold
Purchase Type For Sale
Square Footage 2,600 sqft
Price per Sqft $175
Subdivision Willow Ridge Sub
MLS Listing ID 58031377036
Sold Date 06/07/19
Style Ranch
Bedrooms 3
Full Baths 2
Half Baths 1
Construction Status Platted Sub.
HOA Fees $35/ann
HOA Y/N yes
Originating Board MiRealSource
Year Built 2005
Annual Tax Amount $5,548
Lot Size 0.340 Acres
Acres 0.34
Lot Dimensions 90x164
Property Description
*Open House Saturday April 20th. 1 to 4pm.* Enjoy the leisure lifestyle of living on a private lake and minutes away to your favorite stores and markets. This meticulous ranch in Willow Ridge Sub has a beautiful floor plan. Large kitchen opens to the perfect dining room that also opens to a cozy living room, with gas fireplace over looking the lake. Spacious great room with brand new Anderson window and high pan ceiling. Large master bedroom, walk-in closet and master bath with 2 person jetted tub. Master BR located on opposite side of home than the 2 other bedrooms. Finished basement in 2016 offers an open floor plan great for entertaining. Plumbing for full kitchen or wet bar. Full bath and plenty of storage including a nice size work room. Pool table can stay if desired. Outside has a 3 tier patio and a beautiful view of the lake. Invisible Fence for your pets.
Location
State MI
County Macomb
Area Washington Twp
Direction 26 Mile to Hawthorne, North to Seedling, West to Cider N
Body of Water Lake
Rooms
Other Rooms Bedroom - Mstr
Basement Finished
Kitchen Dishwasher, Disposal, Dryer, Microwave, Oven, Range/Stove, Refrigerator, Washer
Interior
Interior Features High Spd Internet Avail, Security Alarm
Hot Water Natural Gas
Heating Forced Air
Cooling Ceiling Fan(s), Central Air
Fireplaces Type Gas
Fireplace yes
Appliance Dishwasher, Disposal, Dryer, Microwave, Oven, Range/Stove, Refrigerator, Washer
Heat Source Natural Gas
Exterior
Parking Features Side Entrance, Electricity, Door Opener, Attached
Garage Description 3 Car
Waterfront Description Lake Front
Porch Patio, Porch
Road Frontage Paved
Garage yes
Building
Lot Description Water View, Sprinkler(s)
Foundation Basement
Sewer Sewer-Sanitary
Water Municipal Water
Architectural Style Ranch
Level or Stories 1 Story
Structure Type Brick
Construction Status Platted Sub.
Schools
School District Utica
Others
Tax ID 0436401017
Ownership Short Sale - No,Private Owned
Acceptable Financing Cash, Conventional
Listing Terms Cash, Conventional
Financing Cash,Conventional
Read Less Info
Want to know what your home might be worth? Contact us for a FREE valuation!

Our team is ready to help you sell your home for the highest possible price ASAP

©2025 Realcomp II Ltd. Shareholders
Bought with DOBI Real Estate






