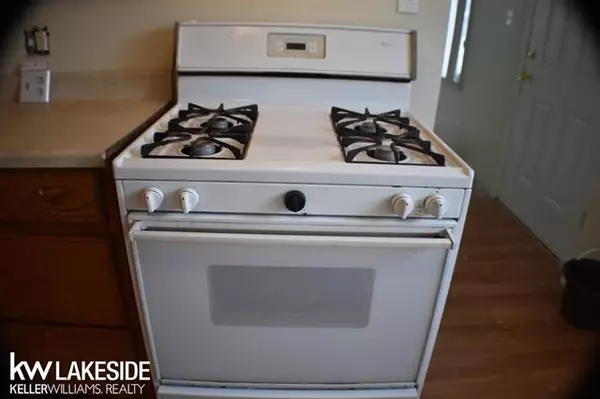$50,000
$44,900
11.4%For more information regarding the value of a property, please contact us for a free consultation.
3 Beds
2 Baths
1,508 SqFt
SOLD DATE : 05/10/2019
Key Details
Sold Price $50,000
Property Type Single Family Home
Sub Type Split Level
Listing Status Sold
Purchase Type For Sale
Square Footage 1,508 sqft
Price per Sqft $33
Subdivision Dalby & Campbell Van Dyke
MLS Listing ID 58031375276
Sold Date 05/10/19
Style Split Level
Bedrooms 3
Full Baths 2
Construction Status Platted Sub.
Originating Board MiRealSource
Year Built 1957
Annual Tax Amount $1,554
Lot Size 4,356 Sqft
Acres 0.1
Lot Dimensions 40x110
Property Description
Select your own flooring, finish a little painting, take care of a few minor improvements, install an new H20 tank, hang a few closet doors and you will end up with a very nice, 1500 sq. ft. 3 bed home with 2 full baths. THIS IS A GREAT VALUE. A/C for year round comfort and the furnace was installed in 2012. All the windows on the 2nd floor have just been replaced & the 1st floor windows are all double pane thermo windows. 95% of the home has just been freshly painted & there is hardwood flooring on the 1st floor if you want to refinish them instead of adding carpet. A formal dining room could be used as a 4th bedroom if you need more bedroom space. Kitchen boasts oak cabinets & laminate flooring. Stove, Frig, Washer & Dryer all stay keeping move-in costs low. Privacy fence all around the backyard to help keep track of the kids & pets - and the public park with swingsets is just down the street. The 2 car garage needs some work, but provides lots of storage space. come see.
Location
State MI
County Macomb
Area Warren
Direction Go North on Campbell off 9 Mile to Timken, turn left
Rooms
Other Rooms Bedroom
Kitchen Dryer, Oven, Range/Stove, Refrigerator, Washer
Interior
Hot Water Natural Gas
Heating Forced Air
Cooling Central Air
Heat Source Natural Gas
Exterior
Exterior Feature Fenced
Garage Detached
Garage Description 2 Car
Pool No
Road Frontage Paved
Garage 1
Building
Foundation Crawl
Sewer Sewer-Sanitary
Water Municipal Water
Architectural Style Split Level
Level or Stories 2 Story
Structure Type Vinyl
Construction Status Platted Sub.
Schools
School District Van Dyke
Others
Tax ID 1327408021
Ownership Short Sale - No,Private Owned
SqFt Source Public Rec
Acceptable Financing Cash, Conventional, FHA, VA
Listing Terms Cash, Conventional, FHA, VA
Financing Cash,Conventional,FHA,VA
Read Less Info
Want to know what your home might be worth? Contact us for a FREE valuation!

Our team is ready to help you sell your home for the highest possible price ASAP

©2024 Realcomp II Ltd. Shareholders
Bought with Conselyea Real Estate







