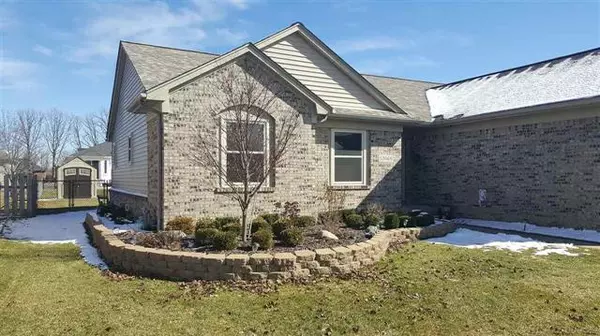$252,500
$259,900
2.8%For more information regarding the value of a property, please contact us for a free consultation.
3 Beds
2.5 Baths
1,600 SqFt
SOLD DATE : 06/01/2018
Key Details
Sold Price $252,500
Property Type Single Family Home
Sub Type Ranch
Listing Status Sold
Purchase Type For Sale
Square Footage 1,600 sqft
Price per Sqft $157
Subdivision Creekside Meadows Sub
MLS Listing ID 58031341442
Sold Date 06/01/18
Style Ranch
Bedrooms 3
Full Baths 2
Half Baths 1
HOA Y/N no
Originating Board MiRealSource
Year Built 1997
Annual Tax Amount $2,906
Lot Size 8,276 Sqft
Acres 0.19
Lot Dimensions 65x130
Property Description
Stop, no need to look any further. 3 bedroom, 2.5 bath ranch home. Full finished basement, with wet bar, mini fridge, half bath.Newly installed egress. Any and all updates are done here. Fenced in yard, Patio, gondola, 2 car attached garage. New roof, gutter electric heat system, French drains on all downspouts, hot water tank, windows and door-wall with transferable warranty, 1 year home warranty . NO ASSOCIATION FEES
Location
State MI
County Macomb
Area Chesterfield Twp
Direction 23 mile to Foster, to Pigeon Creek. Pigeon Creek to Black Creek
Rooms
Other Rooms Bedroom - Mstr
Basement Daylight, Finished
Kitchen Dishwasher, Disposal, Microwave, Oven, Range/Stove, Refrigerator, Bar Fridge
Interior
Interior Features High Spd Internet Avail, Wet Bar, Egress Window(s)
Heating Forced Air
Cooling Ceiling Fan(s), Central Air
Fireplaces Type Gas
Fireplace yes
Appliance Dishwasher, Disposal, Microwave, Oven, Range/Stove, Refrigerator, Bar Fridge
Heat Source Natural Gas
Exterior
Exterior Feature Fenced
Garage Description 2 Car
Porch Patio
Road Frontage Paved
Garage yes
Building
Foundation Basement
Sewer Sewer-Sanitary
Water Municipal Water
Architectural Style Ranch
Level or Stories 1 Story
Structure Type Brick
Schools
School District Anchor Bay
Others
Tax ID 0910378005
Ownership Short Sale - No,Private Owned
Acceptable Financing Cash, Conventional, FHA, VA
Listing Terms Cash, Conventional, FHA, VA
Financing Cash,Conventional,FHA,VA
Read Less Info
Want to know what your home might be worth? Contact us for a FREE valuation!

Our team is ready to help you sell your home for the highest possible price ASAP

©2025 Realcomp II Ltd. Shareholders
Bought with RE/MAX Partners, Inc






