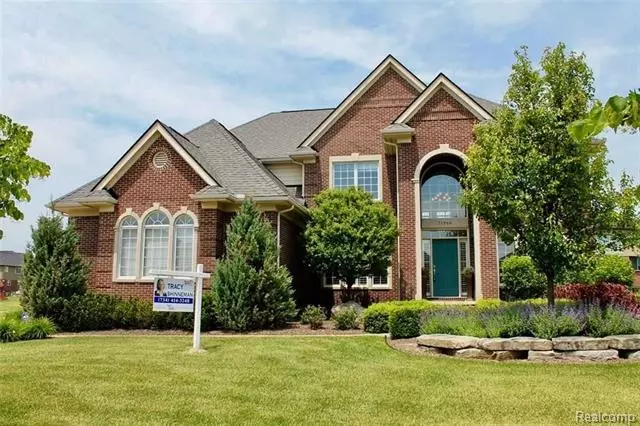$570,000
$585,000
2.6%For more information regarding the value of a property, please contact us for a free consultation.
4 Beds
3.5 Baths
3,047 SqFt
SOLD DATE : 08/14/2018
Key Details
Sold Price $570,000
Property Type Single Family Home
Sub Type Colonial
Listing Status Sold
Purchase Type For Sale
Square Footage 3,047 sqft
Price per Sqft $187
Subdivision Kirkway Estates Condo Occpn 1741
MLS Listing ID 218041675
Sold Date 08/14/18
Style Colonial
Bedrooms 4
Full Baths 3
Half Baths 1
Construction Status Site Condo
HOA Fees $58/qua
HOA Y/N yes
Originating Board Realcomp II Ltd
Year Built 2008
Annual Tax Amount $5,586
Lot Dimensions 62 x 160 x 219 x 158
Property Description
POPULAR TORINO FLOOR PLAN IN KIRKWAY ESTATES...ONE OF NORTHVILLE SCHOOLS MOST SOUGHT AFTER NEIGHBORHOODS! THIS 4 BEDROOM, 3-1/2 BATH COLONIAL IS SITUATED IN A PRIVATE CUL-DE-SAC AND HAS A TON OF UPGRADES THROUGHOUT. GOURMET KITCHEN WITH BUILT-IN APPLIANCES, GRANITE COUNTER TOPS, LARGE CENTER ISLAND AND BUTLERS PANTRY. KITCHEN OPENS TO BREAKFAST NOOK AND TWO-STORY GREAT ROOM WITH AN ABUNDANCE OF NATURAL LIGHT. PELLA WINDOWS CASED WITH WOOD TRIM. WHOLE HOUSE CENTRAL VAC SYSTEM AND CUSTOM PLANTATION SHUTTERS. LARGE MASTER SUITE WITH HIS-N-HER WALK-IN-CLOSETS AND PRIVATE MASTER BATH WITH EUROPEAN SHOWER GLASS SURROUND AND HIS-N-HER VANITIES WITH GRANITE TOPS. CUSTOM LANDSCAPING FEATURES BRICK PAVER WALKWAY TO FRONT DOOR AND BRICK PAVER BACK PATIO WITH GARDEN WALL. 3 CAR SIDE ENTRY GARAGE.
Location
State MI
County Oakland
Area Lyon Twp
Direction North on Carrington off 9 Mile then Right on Cyprus Drive and Left on Curtis Court
Rooms
Basement Unfinished
Kitchen Dishwasher, Disposal, Microwave, Refrigerator, Stove
Interior
Interior Features Cable Available, Central Vacuum, High Spd Internet Avail, Security Alarm (owned)
Hot Water Natural Gas
Heating Forced Air
Cooling Central Air
Fireplaces Type Gas
Fireplace yes
Appliance Dishwasher, Disposal, Microwave, Refrigerator, Stove
Heat Source Natural Gas
Exterior
Parking Features Attached, Direct Access, Door Opener, Side Entrance
Garage Description 3 Car
Roof Type Asphalt
Porch Porch
Road Frontage Paved, Pub. Sidewalk
Garage yes
Building
Lot Description Irregular
Foundation Basement
Sewer Sewer-Sanitary
Water Community
Architectural Style Colonial
Warranty No
Level or Stories 2 Story
Structure Type Brick,Vinyl
Construction Status Site Condo
Schools
School District Northville
Others
Tax ID 2125401023
Ownership Private Owned,Short Sale - No
SqFt Source Builder
Acceptable Financing Cash, Conventional
Listing Terms Cash, Conventional
Financing Cash,Conventional
Read Less Info
Want to know what your home might be worth? Contact us for a FREE valuation!

Our team is ready to help you sell your home for the highest possible price ASAP

©2025 Realcomp II Ltd. Shareholders

