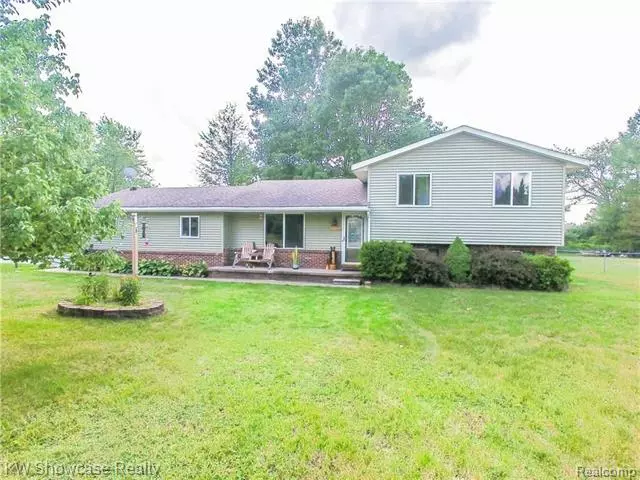$240,000
$239,900
For more information regarding the value of a property, please contact us for a free consultation.
3 Beds
2 Baths
1,695 SqFt
SOLD DATE : 08/23/2018
Key Details
Sold Price $240,000
Property Type Single Family Home
Sub Type Other
Listing Status Sold
Purchase Type For Sale
Square Footage 1,695 sqft
Price per Sqft $141
Subdivision Belaire Acres
MLS Listing ID 218072520
Sold Date 08/23/18
Style Other
Bedrooms 3
Full Baths 2
Construction Status Platted Sub.
HOA Y/N no
Originating Board Realcomp II Ltd
Year Built 1984
Annual Tax Amount $2,951
Lot Size 1.500 Acres
Acres 1.5
Lot Dimensions 357 x 275 x 237 x 276
Property Description
Peaceful, private, and located on 1.5 acres of high and dryland. This phenomenal home has had all of the work completed, just unpack your boxes and enjoy! Recent updates include: kitchen w/ custom built pinewood cabinetry, quartz tile counter tops w/ brushed aluminum edging and ceramic tile flooring. Newer windows, doorwall, siding, lower level bath, well pump, hot water softener, refrigerator, washer, drying, garage furnace, multi level tiered deck, above ground swimming pool, shed, and 24x32 pole barn w/ 10' ceilings. Kids and pets will love the enormous fenced in yard with the brand new tree fort. You'll enjoy the low utility bills as a result of the wood burning cast iron soap stone stove in the oversized family room. Hurry, this won't last long!
Location
State MI
County Oakland
Area White Lake Twp
Direction East of Ormond South off White Lake Rd.
Rooms
Basement Unfinished
Kitchen Dishwasher, Dryer, ENERGY STAR® qualified dishwasher, ENERGY STAR® qualified refrigerator, Microwave, Stove, Washer
Interior
Interior Features Cable Available, High Spd Internet Avail, Humidifier, Programmable Thermostat, Water Softener (owned)
Hot Water Natural Gas
Heating High Efficiency Sealed Combustion
Cooling Ceiling Fan(s), Central Air
Fireplaces Type Wood Stove
Fireplace yes
Appliance Dishwasher, Dryer, ENERGY STAR® qualified dishwasher, ENERGY STAR® qualified refrigerator, Microwave, Stove, Washer
Heat Source Natural Gas
Exterior
Exterior Feature Awning/Overhang(s), Chimney Cap(s), Fenced, Outside Lighting, Pool - Above Ground, Spa/Hot-tub
Parking Features Attached, Direct Access, Door Opener, Electricity, Heated, Side Entrance, Workshop
Garage Description 2 Car
Roof Type Asphalt
Porch Deck, Porch, Porch - Covered
Road Frontage Paved
Garage yes
Private Pool 1
Building
Lot Description Corner Lot
Foundation Basement
Sewer Septic-Existing
Water Well-Existing
Architectural Style Other
Warranty No
Level or Stories Quad-Level
Structure Type Brick,Vinyl
Construction Status Platted Sub.
Schools
School District Holly
Others
Pets Allowed Yes
Tax ID 1205326009
Ownership Private Owned,Short Sale - No
SqFt Source PRD
Assessment Amount $170
Acceptable Financing Cash, Conventional, FHA, VA, Warranty Deed
Listing Terms Cash, Conventional, FHA, VA, Warranty Deed
Financing Cash,Conventional,FHA,VA,Warranty Deed
Read Less Info
Want to know what your home might be worth? Contact us for a FREE valuation!

Our team is ready to help you sell your home for the highest possible price ASAP

©2025 Realcomp II Ltd. Shareholders

