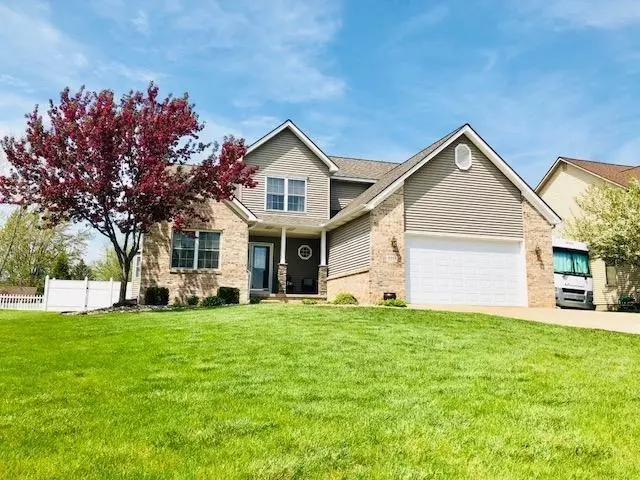$270,000
$279,900
3.5%For more information regarding the value of a property, please contact us for a free consultation.
4 Beds
3.5 Baths
2,100 SqFt
SOLD DATE : 07/02/2018
Key Details
Sold Price $270,000
Property Type Single Family Home
Sub Type Contemporary
Listing Status Sold
Purchase Type For Sale
Square Footage 2,100 sqft
Price per Sqft $128
Subdivision Chatham Square
MLS Listing ID 5021447827
Sold Date 07/02/18
Style Contemporary
Bedrooms 4
Full Baths 3
Half Baths 1
HOA Y/N no
Originating Board East Central Association of REALTORS
Year Built 2001
Annual Tax Amount $3,194
Lot Size 0.410 Acres
Acres 0.41
Lot Dimensions 82x218
Property Description
MULTIPLE OFFERS!! H&B DUE 5/17/18 8P!!SPECTACULAR doesn't even begin to describe this home! Soaring ceilings greet you as you walk in the door! Gorgeous open kitchen with tons of rich dark cabinets, gleaming granite & beautiful stainless appliances! Lovely dining area overlooking the amazing 20x16 deck, 24x16 stamped concrete patio...and the YARD! Oh my goodness, the beautiful fenced yard! The fire-lit living room looks like it's straight out of a magazine! Perfection! Huge main floor master suite with full bath (plus cool sliding barn door) & walk in closet. 2 more spacious bedrooms upstairs with wonderful full guest bath. Main floor laundry with TONS of cabinets! Main floor powder room with barn wood accent wall! Main floor gorgeous office! Amazing finished basement with 1 more bedroom, possibly 2 more. Fantastic family room great for entertaining! Another full bath in lower level! Yes that's 3 full baths & 1 half bath in this home. Great curb appeal & even room to park your RV
Location
State MI
County Genesee
Area Grand Blanc Twp
Direction Take Belsay Rd just south of Hill to Chatham Ln. Then Chatham Ln to Windermere Dr. to address.
Rooms
Other Rooms Bedroom
Basement Finished
Kitchen Dishwasher, Microwave, Range/Stove, Refrigerator
Interior
Hot Water Natural Gas
Heating Forced Air
Cooling Ceiling Fan(s), Central Air
Fireplaces Type Gas
Fireplace yes
Heat Source Natural Gas
Exterior
Exterior Feature Fenced
Garage Attached, Door Opener, Electricity
Garage Description 2 Car
Pool No
Waterfront no
Roof Type Asphalt
Porch Deck, Patio
Road Frontage Paved
Garage yes
Building
Foundation Basement
Sewer Sewer-Sanitary
Water Municipal Water
Architectural Style Contemporary
Level or Stories 1 1/2 Story
Structure Type Brick,Vinyl
Schools
School District Grand Blanc
Others
Tax ID 1212503004
SqFt Source Assessors
Acceptable Financing Cash, Conventional, FHA, VA
Listing Terms Cash, Conventional, FHA, VA
Financing Cash,Conventional,FHA,VA
Read Less Info
Want to know what your home might be worth? Contact us for a FREE valuation!

Our team is ready to help you sell your home for the highest possible price ASAP

©2024 Realcomp II Ltd. Shareholders
Bought with Non-Member


