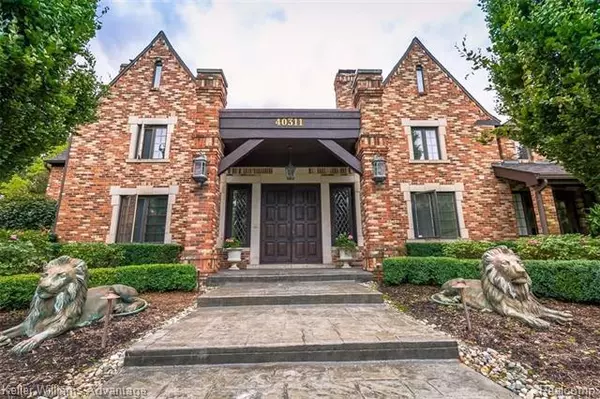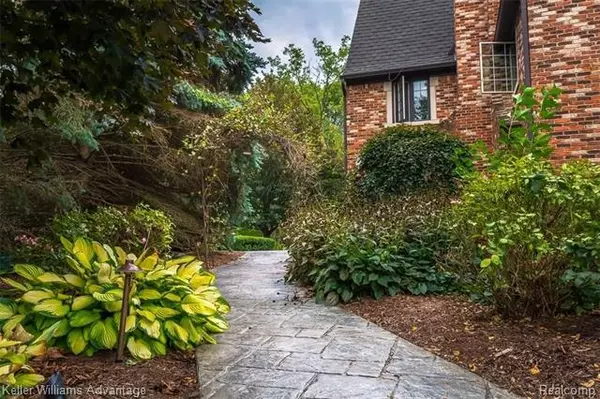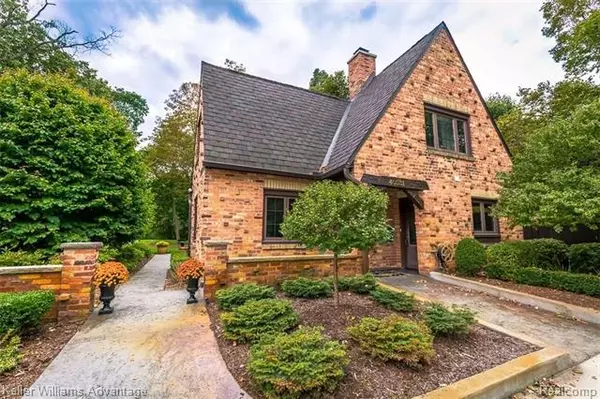$2,028,000
$2,300,000
11.8%For more information regarding the value of a property, please contact us for a free consultation.
5 Beds
5.5 Baths
7,797 SqFt
SOLD DATE : 10/31/2017
Key Details
Sold Price $2,028,000
Property Type Single Family Home
Sub Type Tudor
Listing Status Sold
Purchase Type For Sale
Square Footage 7,797 sqft
Price per Sqft $260
Subdivision Meadowbrook Estates Sub
MLS Listing ID 217085615
Sold Date 10/31/17
Style Tudor
Bedrooms 5
Full Baths 5
Half Baths 1
Construction Status Platted Sub.
HOA Fees $27/ann
HOA Y/N yes
Originating Board Realcomp II Ltd
Year Built 1991
Annual Tax Amount $17,557
Lot Size 5.550 Acres
Acres 5.55
Lot Dimensions 410.44 X 310
Property Description
NORTHVILLE'S GRANDEST ESTATE, OLD WORLD CHARM, ENTWINED WITH MODERN DAY FUNCTIONALITY... WHETHER YOU LIKE TO ENTERTAIN, OR JUST LOVE THE SERENITY OF PRIVACY this home has it all. 5.55 ACRES. Near Meadowbrook Country Club. This Lovely Home features include: heated flooring, Travertine & hardwood throughout. Coffered Ceilings, faux painting. The Exquisite Master Suite has it's own patio, overlooking the pool. The third floor Prince or Princess Suite has it's Study & family room. The Outdoor feature's are Incredible, they include: Tennis Court, Outdoor Kitchen, Cabana, Luxurious heated swimming pool, sand volleyball court. The Charming Carriage House features over 1,700 sq. ft. heated flooring as well. 3 bedrooms and 1.5 bath's, 2 car garage, Laundry. This home has 3 separate Lots which are included. The exquisite Interior Decorating and Design was done by Northville's finest Bailey and Shamoun. MCC Members can get to the club via golf cart. Come and Enjoy your Tour Today.
Location
State MI
County Wayne
Area Northville Twp
Direction Off of Seven Mile head North on Meadowbrook Road to W on Sunbury. Behind Meadowbrook Country Club.
Rooms
Basement Partially Finished
Kitchen Bar Fridge, Dishwasher, Disposal, Dryer, Microwave, Refrigerator, Stove, Trash Compactor, Washer
Interior
Interior Features Cable Available, Central Vacuum, High Spd Internet Avail, Home Energy Management System, Humidifier, Intercom, Jetted Tub, Programmable Thermostat, Security Alarm (owned), Sound System, Wet Bar
Hot Water Natural Gas
Heating Forced Air, Radiant
Cooling Ceiling Fan(s), Central Air
Fireplaces Type Gas, Natural
Fireplace yes
Appliance Bar Fridge, Dishwasher, Disposal, Dryer, Microwave, Refrigerator, Stove, Trash Compactor, Washer
Heat Source Natural Gas
Exterior
Exterior Feature Awning/Overhang(s), BBQ Grill, Cabana, Chimney Cap(s), ENERGY STAR® Qualified Skylights, Gazebo, Outside Lighting, Pool - Inground, Tennis Court, Water-Smart Landscaping
Parking Features Attached, Door Opener, Electricity, Side Entrance
Garage Description 6 or More
Roof Type Asphalt
Porch Balcony, Patio, Porch - Covered, Terrace
Road Frontage Gravel, Private
Garage yes
Private Pool 1
Building
Lot Description Golf Community, Splits Available, Wooded
Foundation Basement
Sewer Septic-Existing
Water Municipal Water
Architectural Style Tudor
Warranty No
Level or Stories 3 Story
Structure Type Brick,Stone,Wood
Construction Status Platted Sub.
Schools
School District Northville
Others
Pets Allowed Yes
Tax ID 77004010007305
Ownership Private Owned,Short Sale - No
SqFt Source PRD
Acceptable Financing Cash, Conventional
Rebuilt Year 2006
Listing Terms Cash, Conventional
Financing Cash,Conventional
Read Less Info
Want to know what your home might be worth? Contact us for a FREE valuation!

Our team is ready to help you sell your home for the highest possible price ASAP

©2025 Realcomp II Ltd. Shareholders






