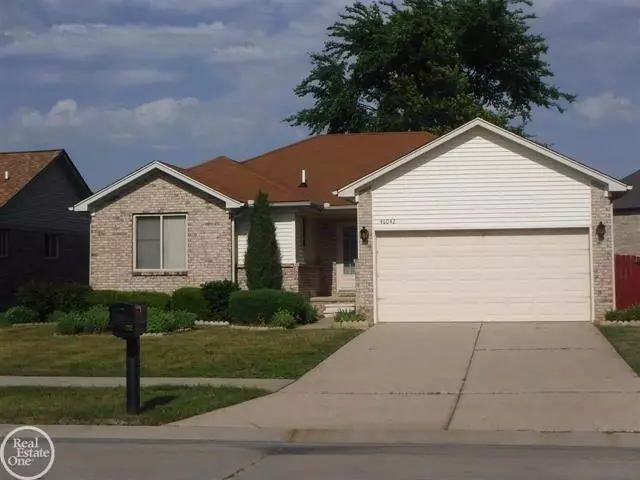$170,000
$179,900
5.5%For more information regarding the value of a property, please contact us for a free consultation.
3 Beds
2 Baths
1,378 SqFt
SOLD DATE : 09/22/2016
Key Details
Sold Price $170,000
Property Type Single Family Home
Sub Type Ranch
Listing Status Sold
Purchase Type For Sale
Square Footage 1,378 sqft
Price per Sqft $123
Subdivision Kings Pointe
MLS Listing ID 58031297164
Sold Date 09/22/16
Style Ranch
Bedrooms 3
Full Baths 2
HOA Y/N no
Originating Board MiRealSource
Year Built 1996
Annual Tax Amount $2,254
Lot Size 7,840 Sqft
Acres 0.18
Lot Dimensions 60 x 130
Property Description
Original owner, sizing down, brick with alum. trim for maintenance free living. This solid built, well cared for home needs updating, (flooring, painting & etc.) Full unfinished basement with brand new sump pump & back up battery, and very dry, ready for your finishing ideas. Deck off the back leading to a nice fenced in private yard. 1st floor laundry is always nice and saves time and steps. Master bedroom has walk in closet and bathroom w/shower. Main bath has bath tub. Great room is very large with cathedral ceiling, fireplace w/mantel and windows on either side, small foyer as you enter to great your guest. This is a lovely family home, neighborhood and easy access to e-ways, shopping and schools.
Location
State MI
County Macomb
Area Chesterfield Twp
Direction In off of Gratiot onto Mary Street, east to right on Pat Street, house is on left side.
Rooms
Other Rooms Bedroom - Mstr
Kitchen Dishwasher, Disposal, Dryer, Microwave, Oven, Range/Stove, Refrigerator, Washer
Interior
Interior Features High Spd Internet Avail
Hot Water Natural Gas
Heating Forced Air
Cooling Central Air
Fireplace yes
Appliance Dishwasher, Disposal, Dryer, Microwave, Oven, Range/Stove, Refrigerator, Washer
Heat Source Natural Gas
Exterior
Exterior Feature Fenced
Parking Features Attached
Garage Description 2 Car
Porch Deck
Garage yes
Building
Foundation Basement
Sewer Public Sewer (Sewer-Sanitary)
Water Public (Municipal)
Architectural Style Ranch
Level or Stories 1 Story
Structure Type Brick,Vinyl
Schools
School District Lanse Creuse
Others
Tax ID 0931181012
Ownership Short Sale - No,Private Owned
SqFt Source Public Rec
Acceptable Financing Cash, Conventional, FHA, VA
Listing Terms Cash, Conventional, FHA, VA
Financing Cash,Conventional,FHA,VA
Read Less Info
Want to know what your home might be worth? Contact us for a FREE valuation!

Our team is ready to help you sell your home for the highest possible price ASAP

©2025 Realcomp II Ltd. Shareholders
Bought with Real Living Kee Realty-Rochester






