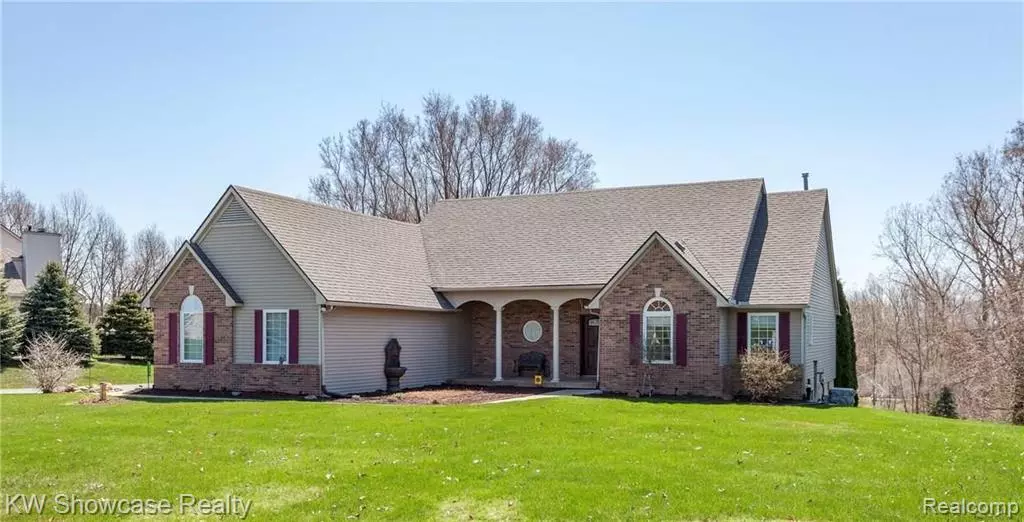$313,000
$299,900
4.4%For more information regarding the value of a property, please contact us for a free consultation.
3 Beds
3.5 Baths
2,179 SqFt
SOLD DATE : 06/08/2018
Key Details
Sold Price $313,000
Property Type Single Family Home
Sub Type Contemporary
Listing Status Sold
Purchase Type For Sale
Square Footage 2,179 sqft
Price per Sqft $143
Subdivision Mill Crest Moors
MLS Listing ID 218034726
Sold Date 06/08/18
Style Contemporary
Bedrooms 3
Full Baths 3
Half Baths 1
HOA Fees $5/ann
HOA Y/N yes
Originating Board Realcomp II Ltd
Year Built 1997
Annual Tax Amount $3,314
Lot Size 0.700 Acres
Acres 0.7
Lot Dimensions 143X112X241X235
Property Description
Welcome Home, your search ends here..This home has it ALL! Located in the desired Millcrest Moor Subdivision, on a secluded/wooded .7 acre lot surrounded by natures beauty. This meticulously maintained 3bed 3.5 bath home offers a first floor master bedroom with remodeled stunning master bath (2018) w/ his & her closets. Designed with family and entertaining in mind, the open floor plan, vaulted ceilings, gorgeous wooded view trek deck, and finished walk out basement w/ brick paver patio will ensure enough space for comfort with class! Spacious Kitchen w/granite island & counter tops, plenty of oak cabinetry, stainless smudge proof appliances (2017), and breakfast nook. Updates include, newer roof w/ lifetime/ transferable warranty (2010), windows (2013), Kinetico water softener & reverse osmosis system (2016), Trane furnace & A/C (2016), Carpeting (2017), Samsung washer and dryer (2017), front door (2017), too many to list! This home will not last long & has so much to offer! BATVAI.
Location
State MI
County Livingston
Area Hamburg Twp
Direction OFF OF PETTYSVILLE RD, EAST ON TRINITY , RIGHT ON KIMBLE, LEFT ON TERRACE CT, HOME ON RT SIDE OFF OF RIDGE CT.
Rooms
Basement Finished, Walkout Access
Kitchen Bar Fridge, Dishwasher, Disposal, Dryer, Microwave, Refrigerator, Stove, Washer
Interior
Interior Features Cable Available, High Spd Internet Avail, Wet Bar
Hot Water Natural Gas
Heating Forced Air
Cooling Attic Fan, Ceiling Fan(s), Central Air
Fireplaces Type Natural
Fireplace no
Appliance Bar Fridge, Dishwasher, Disposal, Dryer, Microwave, Refrigerator, Stove, Washer
Heat Source Natural Gas
Exterior
Exterior Feature Outside Lighting
Parking Features 2+ Assigned Spaces, Attached, Electricity
Garage Description 3 Car
Roof Type Asphalt
Porch Deck, Patio, Porch - Covered
Road Frontage Paved
Garage yes
Building
Lot Description Hilly-Ravine, Irregular, Wooded
Foundation Basement
Sewer Septic-Existing
Water Well-Existing
Architectural Style Contemporary
Warranty No
Level or Stories 1 1/2 Story
Structure Type Aluminum,Vinyl,Wood
Schools
School District Pinckney
Others
Pets Allowed Yes
Tax ID 1516102054
Ownership Private Owned,Short Sale - No
SqFt Source PRD
Acceptable Financing Cash, Conventional
Listing Terms Cash, Conventional
Financing Cash,Conventional
Read Less Info
Want to know what your home might be worth? Contact us for a FREE valuation!

Our team is ready to help you sell your home for the highest possible price ASAP

©2025 Realcomp II Ltd. Shareholders

