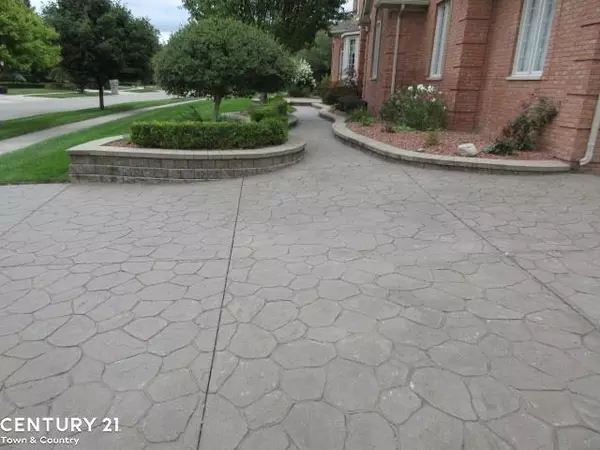$447,500
$499,900
10.5%For more information regarding the value of a property, please contact us for a free consultation.
5 Beds
3.5 Baths
4,000 SqFt
SOLD DATE : 09/07/2016
Key Details
Sold Price $447,500
Property Type Single Family Home
Sub Type Split Level
Listing Status Sold
Purchase Type For Sale
Square Footage 4,000 sqft
Price per Sqft $111
Subdivision Royal Forest # 06
MLS Listing ID 58031269421
Sold Date 09/07/16
Style Split Level
Bedrooms 5
Full Baths 3
Half Baths 1
HOA Fees $16/ann
HOA Y/N yes
Originating Board MiRealSource
Year Built 2002
Annual Tax Amount $6,134
Lot Size 0.340 Acres
Acres 0.34
Lot Dimensions 141f166s110s99r
Property Description
Exquisite 5 bedroom story & a half home located in a wonderful Shelby Twp sub!! Features include many updates & upgrades including 2 newer furnaces & central air units, beautiful fireplace mantel in great room, large first floor master bed & suite including a large custom shower stall with multiple shower heads, whirlpool tub, 8' tall doors on main level ( 9' ceilings plus high ceilings ), fantastic huge kitchen w/granite countertops, high end appliances, upgraded Lafata cabinetry, finished basement ( nice ), **** heated inground pool ****, 3 car garage, nice upgraded moldings throughout, bridge overlooking great room & foyer, much more. Excellent Utica Community Schools!! Immediate occupancy!! Terrific layout - hurry on this one.
Location
State MI
County Macomb
Area Shelby Twp
Direction Timberwyck East off Schoenherr to Bournemuth turn Right to Chipping Way turn Right to Highbury turn left
Rooms
Other Rooms Bedroom
Basement Finished
Kitchen Dishwasher, Disposal, Oven, Range/Stove, Refrigerator
Interior
Interior Features Humidifier, Other, High Spd Internet Avail, Jetted Tub
Hot Water Natural Gas
Heating Forced Air, Zoned
Cooling Central Air
Fireplaces Type Gas
Fireplace yes
Appliance Dishwasher, Disposal, Oven, Range/Stove, Refrigerator
Heat Source Natural Gas
Exterior
Exterior Feature Fenced
Parking Features 2+ Assigned Spaces, Attached
Garage Description 3 Car
Porch Patio, Porch
Road Frontage Paved
Garage yes
Building
Lot Description Sprinkler(s)
Foundation Basement
Sewer Sewer-Sanitary
Water Municipal Water
Architectural Style Split Level
Level or Stories 1 1/2 Story
Structure Type Brick
Schools
School District Utica
Others
Tax ID 0713102020
Ownership Short Sale - No,Private Owned
SqFt Source Estimated
Acceptable Financing Cash, Conventional, FHA, VA
Listing Terms Cash, Conventional, FHA, VA
Financing Cash,Conventional,FHA,VA
Read Less Info
Want to know what your home might be worth? Contact us for a FREE valuation!

Our team is ready to help you sell your home for the highest possible price ASAP

©2025 Realcomp II Ltd. Shareholders
Bought with Signature Realty LLC






