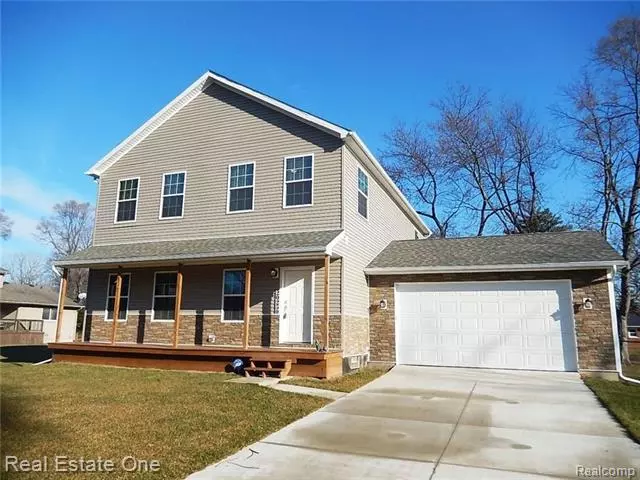$285,000
$289,900
1.7%For more information regarding the value of a property, please contact us for a free consultation.
3 Beds
2.5 Baths
2,560 SqFt
SOLD DATE : 06/13/2019
Key Details
Sold Price $285,000
Property Type Single Family Home
Sub Type Colonial
Listing Status Sold
Purchase Type For Sale
Square Footage 2,560 sqft
Price per Sqft $111
Subdivision Elmwood Farms Sub
MLS Listing ID 219000783
Sold Date 06/13/19
Style Colonial
Bedrooms 3
Full Baths 2
Half Baths 1
Construction Status Platted Sub.
HOA Y/N no
Originating Board Realcomp II Ltd
Year Built 2016
Annual Tax Amount $5,458
Lot Size 0.370 Acres
Acres 0.37
Lot Dimensions 125 x 130
Property Description
Job relocation forces the sale of this stylish, feature filled 2016 built home with open floor plan on more than 1/3 acre located at the end of street. Great kitchen features beautiful black stainless steel appliances, granite counter tops, ceramic back splash & ample counter and cabinet space. Kitchen opens to dining area with door wall to deck and large fenced backyard. Cozy family room with fireplace to warm up those winter nights. Foyer leads to light and bright living room and stairway to loft and 3 bedrooms including sensational master suite with spacious walk-in closet and great master bath featuring dual sinks, jetted over-sized tub & separate shower. Other features include first floor laundry with drop zone with coat hooks, wood and ceramic flooring, and huge front porch. Plenty of storage in spacious basement ready for future finishing and attached 2 car garage. All measurements and data approximate.
Location
State MI
County Wayne
Area Livonia
Direction Off Eight Mile, South on Beatrice Street
Rooms
Other Rooms Bedroom - Mstr
Basement Unfinished
Kitchen Dishwasher, Disposal, Dryer, Microwave, Refrigerator, Range/Stove, Washer
Interior
Interior Features Cable Available, Jetted Tub
Hot Water Natural Gas
Heating Forced Air
Cooling Ceiling Fan(s), Central Air
Fireplaces Type Gas
Fireplace yes
Appliance Dishwasher, Disposal, Dryer, Microwave, Refrigerator, Range/Stove, Washer
Heat Source Natural Gas
Exterior
Exterior Feature Fenced, Gutter Guard System, Outside Lighting
Parking Features Attached, Direct Access, Door Opener, Electricity
Garage Description 2 Car
Porch Deck, Porch
Road Frontage Paved
Garage yes
Building
Foundation Basement
Sewer Sewer-Sanitary
Water Municipal Water
Architectural Style Colonial
Warranty No
Level or Stories 2 Story
Structure Type Vinyl
Construction Status Platted Sub.
Schools
School District Clarenceville
Others
Pets Allowed Yes
Tax ID 46005020010006
Ownership Private Owned,Short Sale - No
SqFt Source CITY
Acceptable Financing Cash, Conventional, FHA, VA
Listing Terms Cash, Conventional, FHA, VA
Financing Cash,Conventional,FHA,VA
Read Less Info
Want to know what your home might be worth? Contact us for a FREE valuation!

Our team is ready to help you sell your home for the highest possible price ASAP

©2025 Realcomp II Ltd. Shareholders
Bought with Coldwell Banker T & C Real Est






