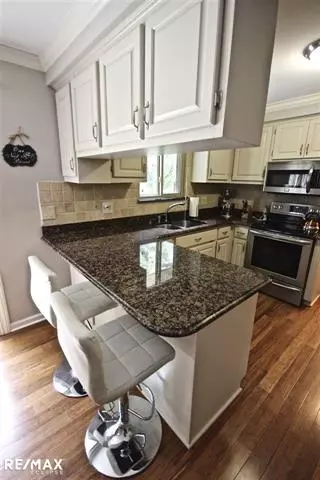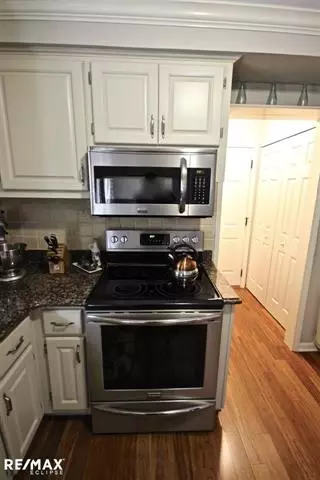$254,900
$259,900
1.9%For more information regarding the value of a property, please contact us for a free consultation.
4 Beds
1.5 Baths
1,915 SqFt
SOLD DATE : 12/23/2016
Key Details
Sold Price $254,900
Property Type Single Family Home
Sub Type Split Level
Listing Status Sold
Purchase Type For Sale
Square Footage 1,915 sqft
Price per Sqft $133
Subdivision Banbury Meadows
MLS Listing ID 58031306255
Sold Date 12/23/16
Style Split Level
Bedrooms 4
Full Baths 1
Half Baths 1
HOA Fees $3/ann
HOA Y/N yes
Originating Board MiRealSource
Year Built 1979
Annual Tax Amount $2,554
Lot Size 0.360 Acres
Acres 0.36
Lot Dimensions 64x110x178x180
Property Description
Completely updated quad level! Beautiful bamboo floors and crown molding throughout. Granite counter tops and snack bar in kitchen. Frigidaire stainless steel appliances included! Tumbled marble back splash, rollout shelves and huge pantry. New front entry door. Oil rubbed bronze hardware. Remodeled main bath with mosaic tile, double under mount sinks and access to the master bedroom. Three spacious bedrooms upstairs and one on the lower level. Natural fireplace, brick hearth, mantel and new gas logs. Finished basement with new backup sump pump. Nest thermostat, smoke and carbon monoxide alarms throughout. Large backyard complete with wood deck, great for entertaining! Oversized 27x23 attached side entry garage. New vinyl windows and door wall. Private cul de sac. Covered porch. New dimensional roof. Vinyl trim.
Location
State MI
County Macomb
Area Shelby Twp
Direction Schoenherr to Independence to Banbury
Rooms
Other Rooms Bedroom
Basement Finished
Kitchen Dishwasher, Disposal, Dryer, Microwave, Oven, Range/Stove, Refrigerator, Washer
Interior
Hot Water Natural Gas
Heating Forced Air
Cooling Central Air
Fireplaces Type Gas, Natural
Fireplace yes
Appliance Dishwasher, Disposal, Dryer, Microwave, Oven, Range/Stove, Refrigerator, Washer
Heat Source Natural Gas
Exterior
Parking Features Side Entrance, Electricity, Door Opener, Attached
Garage Description 2.5 Car
Porch Deck, Porch
Road Frontage Paved
Garage yes
Building
Lot Description Sprinkler(s)
Foundation Basement
Sewer Septic-Existing
Water Municipal Water
Architectural Style Split Level
Level or Stories Quad-Level
Structure Type Brick,Vinyl
Schools
School District Utica
Others
Tax ID 0726428005
Ownership Short Sale - No,Private Owned
SqFt Source Public Rec
Acceptable Financing Cash, Conventional, FHA, VA
Listing Terms Cash, Conventional, FHA, VA
Financing Cash,Conventional,FHA,VA
Read Less Info
Want to know what your home might be worth? Contact us for a FREE valuation!

Our team is ready to help you sell your home for the highest possible price ASAP

©2025 Realcomp II Ltd. Shareholders
Bought with Real Estate One-Clinton Twp






