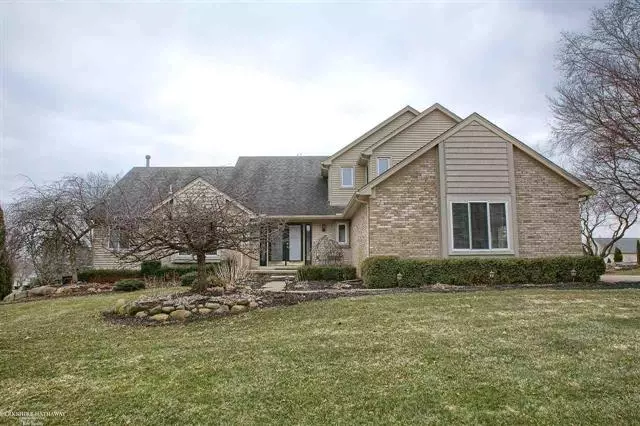$380,000
$399,000
4.8%For more information regarding the value of a property, please contact us for a free consultation.
4 Beds
2.5 Baths
2,895 SqFt
SOLD DATE : 05/28/2019
Key Details
Sold Price $380,000
Property Type Single Family Home
Sub Type Split Level
Listing Status Sold
Purchase Type For Sale
Square Footage 2,895 sqft
Price per Sqft $131
Subdivision Carriage Hills
MLS Listing ID 58031375609
Sold Date 05/28/19
Style Split Level
Bedrooms 4
Full Baths 2
Half Baths 1
HOA Fees $18/ann
HOA Y/N yes
Originating Board MiRealSource
Year Built 1987
Annual Tax Amount $4,562
Lot Size 0.430 Acres
Acres 0.43
Lot Dimensions 107x162
Property Description
If you enjoy the comforts of home & love entertaining, this is the perfect home for you! Recently remodeled Kitchen boasts Brazilian Cherry Floors, beautiful Granite Counters, white Cabs, Island w/Stool Bar, entire wall of Pantry Cabs, Crown & spacious Nook w/ Wine Storage & Doorwall to Deck. Banquet size Formal Dining Rm w/ Crown. Vaulted Great Rm w/ newer Carpet & Skylites, & Gas Fireplace. 2nd Fireplace w/bricked surround in Den/Library w/ Braz Cherry Flrs, French Dr entry, Vaulted Ceiling, large boxed Window (walls are sponge painted). Roomy 1st Floor Master also w/Vaulted Ceiling has large WIC, remodeled Ensuite & Granite Vanity. Bed 2 has Plank Flooring. All Beds w/ generous Closet space. 1st Flr Laundry w/ Ikea storage Cabs. Fantastic Finished Walkout Basement has Wet Bar, Office space & opens to Stamped Concrete Patio with view of well-kept historic Barn. Super Clean!!
Location
State MI
County Macomb
Area Washington Twp
Rooms
Basement Finished, Walkout Access
Kitchen Dishwasher, Disposal, Microwave, Oven, Range/Stove, Bar Fridge
Interior
Interior Features Water Softener (owned), Humidifier, Other, High Spd Internet Avail, Wet Bar
Hot Water Natural Gas
Heating Forced Air
Cooling Ceiling Fan(s), Central Air
Fireplaces Type Gas
Fireplace yes
Appliance Dishwasher, Disposal, Microwave, Oven, Range/Stove, Bar Fridge
Heat Source Natural Gas
Exterior
Parking Features Side Entrance, Electricity, Door Opener, Attached
Garage Description 2.5 Car
Porch Deck, Patio
Road Frontage Paved
Garage yes
Building
Foundation Basement
Sewer Sewer-Sanitary
Water Municipal Water
Architectural Style Split Level
Level or Stories 1 1/2 Story
Structure Type Brick,Vinyl
Schools
School District Romeo
Others
Pets Allowed Call
Tax ID 0421451029
Ownership Short Sale - No,Private Owned
Acceptable Financing Cash, Conventional, FHA, VA
Listing Terms Cash, Conventional, FHA, VA
Financing Cash,Conventional,FHA,VA
Read Less Info
Want to know what your home might be worth? Contact us for a FREE valuation!

Our team is ready to help you sell your home for the highest possible price ASAP

©2025 Realcomp II Ltd. Shareholders
Bought with Arterra Realty Michigan LLC






