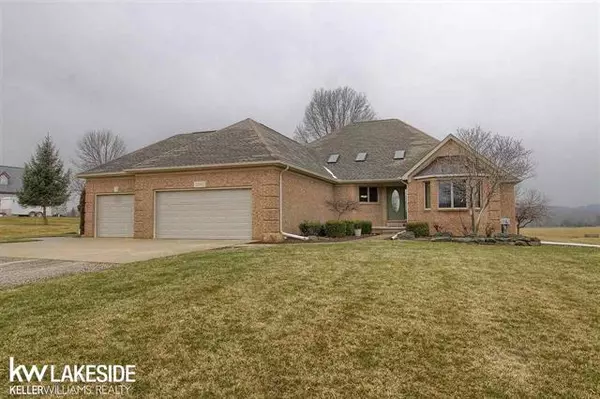$349,900
$349,900
For more information regarding the value of a property, please contact us for a free consultation.
3 Beds
2.5 Baths
2,340 SqFt
SOLD DATE : 02/22/2019
Key Details
Sold Price $349,900
Property Type Single Family Home
Sub Type Ranch
Listing Status Sold
Purchase Type For Sale
Square Footage 2,340 sqft
Price per Sqft $149
Subdivision Na
MLS Listing ID 58031368742
Sold Date 02/22/19
Style Ranch
Bedrooms 3
Full Baths 2
Half Baths 1
HOA Fees $16/ann
HOA Y/N 1
Originating Board MiRealSource
Year Built 1999
Annual Tax Amount $3,268
Lot Size 2.510 Acres
Acres 2.51
Lot Dimensions 240x497x234x450
Property Description
Pristine Brick Ranch is a perfect combo of style and function!! 2 1/2 acres in beautiful Almont! The split bedroom design in this home is ideal, rear of home is ALL windows that offer a SPECTACULAR view of the rolling countryside ! Den w bay, spacious master suite has a beautiful view from your bay window, WIC and private bath. The living area has soaring ceilings w natural light, doorwall with transoms to paver patio and corner fireplace. Dream kitchen with center island has built in convection oven, microwave range & custom ceramic backsplash. Geo Thermal System heats and cools for average $161 including household electricity! 2 Panel Electrical System - One for the house and one fore the Thermo Geo System. Anderson windows throughout the home. Large brick paver patio in the back. This home has more features than we can list in the remarks Please see features sheet! Home is energy efficient and well built!! 30x40 pole barn plus a 3 car garage Basement is unfinished with walkout.
Location
State MI
County Lapeer
Area Almont Twp
Rooms
Basement Unfinished
Kitchen Dishwasher, Disposal, Dryer, Microwave, Oven, Range/Stove, Refrigerator, Washer
Interior
Interior Features Central Vacuum, Wet Bar
Hot Water Natural Gas
Heating Forced Air
Cooling Central Air
Fireplaces Type Natural
Fireplace 1
Exterior
Garage 2+ Assigned Spaces, Electricity, Attached
Garage Description 3 Car
Pool No
Porch Patio, Porch
Road Frontage Private, Paved
Garage 1
Building
Foundation Basement
Sewer Septic-Existing
Water Well-Existing
Architectural Style Ranch
Level or Stories 1 Story
Structure Type Brick
Schools
School District Almont
Others
Tax ID 00103301219
Ownership Short Sale - No,Private Owned
SqFt Source Public Rec
Acceptable Financing Cash, Conventional, FHA, VA
Listing Terms Cash, Conventional, FHA, VA
Financing Cash,Conventional,FHA,VA
Read Less Info
Want to know what your home might be worth? Contact us for a FREE valuation!

Our team is ready to help you sell your home for the highest possible price ASAP

©2024 Realcomp II Ltd. Shareholders
Bought with RE/MAX Defined







