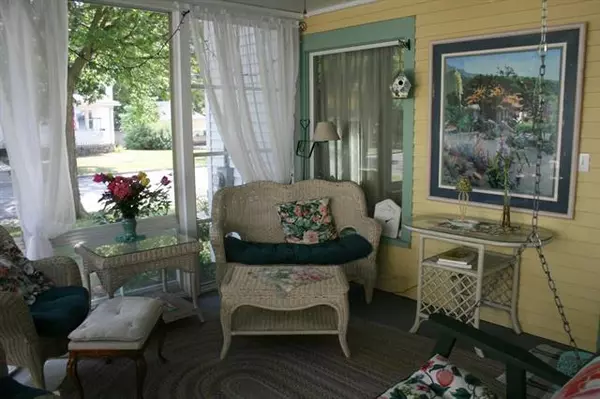$117,500
$119,000
1.3%For more information regarding the value of a property, please contact us for a free consultation.
4 Beds
1.5 Baths
1,848 SqFt
SOLD DATE : 10/13/2017
Key Details
Sold Price $117,500
Property Type Single Family Home
Listing Status Sold
Purchase Type For Sale
Square Footage 1,848 sqft
Price per Sqft $63
Subdivision Sk Barnes Addition To The City Of Owosso
MLS Listing ID 60031328835
Sold Date 10/13/17
Bedrooms 4
Full Baths 1
Half Baths 1
Construction Status Platted Sub.
HOA Y/N no
Originating Board Greater Shiawassee Association of REALTORS
Year Built 1900
Annual Tax Amount $1,970
Lot Size 8,712 Sqft
Acres 0.2
Lot Dimensions 66 x 132
Property Description
This welcoming, 4 BR, 1.5 bath home is walking distance to downtown Owosso & close to the river! The large living room has access to a large, new 3-season room. The formal dining rm. is adjacent to a den/family area, making this a great space for big, family dinners. The kitchen has plenty of cabinets and counter space, and is open to a sunny room that leads to a large deck, hot tub & private back yard. Off the kitchen is a half bath & laundry area that leads to the dry, useable bsmt. The upper floor contains a huge master BR & 3 other good sized ones. There are newer tilt-in windows throughout, and washer, dryer & stove are only 5 yrs old. Refrigerator, microwave and dishwasher are also included. New driveway leads to 1.5, car detached garage (15x26) with walk-up attic. There's ample space for additional parking. This home has been freshly painted from top to bottom and is in move in condition!
Location
State MI
County Shiawassee
Area Owosso
Direction M-52 North to King St. East . Turn right or North on Pine to Subject on Left.
Rooms
Other Rooms Bedroom
Kitchen Dishwasher, Disposal, Dryer, Microwave, Range/Stove, Refrigerator, Washer
Interior
Hot Water Natural Gas
Heating Forced Air
Cooling Central Air
Fireplace no
Appliance Dishwasher, Disposal, Dryer, Microwave, Range/Stove, Refrigerator, Washer
Heat Source Natural Gas
Exterior
Exterior Feature Fenced
Parking Features Detached
Garage Description 2 Car
Porch Deck
Road Frontage Paved, Pub. Sidewalk
Garage yes
Building
Foundation Basement
Sewer Sewer-Sanitary
Water Municipal Water
Level or Stories 2 Story
Construction Status Platted Sub.
Schools
School District Owosso
Others
Tax ID 05006000900800
SqFt Source Assessors
Acceptable Financing Cash, Conventional, FHA
Listing Terms Cash, Conventional, FHA
Financing Cash,Conventional,FHA
Read Less Info
Want to know what your home might be worth? Contact us for a FREE valuation!

Our team is ready to help you sell your home for the highest possible price ASAP

©2025 Realcomp II Ltd. Shareholders
Bought with NON MEMBER






