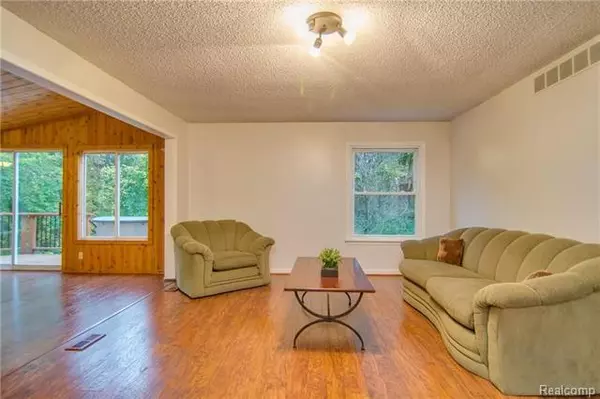$310,000
$334,900
7.4%For more information regarding the value of a property, please contact us for a free consultation.
5 Beds
3.5 Baths
2,431 SqFt
SOLD DATE : 12/19/2018
Key Details
Sold Price $310,000
Property Type Single Family Home
Sub Type Colonial
Listing Status Sold
Purchase Type For Sale
Square Footage 2,431 sqft
Price per Sqft $127
MLS Listing ID 218102129
Sold Date 12/19/18
Style Colonial
Bedrooms 5
Full Baths 3
Half Baths 1
Originating Board Realcomp II Ltd
Year Built 1973
Annual Tax Amount $2,118
Lot Size 5.700 Acres
Acres 5.7
Lot Dimensions 357x889x311x702
Property Description
Spectacular home & property, over 3400 SqFt of living space, 5 bedrooms, 3.5 baths all on 5.7 acres. Beautiful updated kitchen, granite counter tops, glass tile back splash, slate finish appliances, snack bar, pantry, lots of cabinet & counter space. Formal dining area open to great room with Buck Stove, great natural light, gorgeous views from every window, perfect for entertaining or relaxing & enjoying the peace & tranquility. Large master suite features private newly remodeled bath + additional room that would make a great office, nursery, workout room & more. Additional bedrooms are spacious & inviting. Full finished walk out basement offers in-law apartment with kitchenette, bedroom, full bathroom, living area & fireplace. 2 car attached garage, carport, baseball field and more. Awesome fire pit nestled on the property, just like being up north in the woods. Beautiful property to explore located on Duck Creek. Great location in the country w/ easy access to major expressways.
Location
State MI
County Oakland
Area Groveland Twp
Direction M-15 to W on Glass, S on Oak Terrace, Right on Woodsman
Rooms
Basement Finished, Walkout Access
Kitchen Dryer, Microwave, Refrigerator, Range/Stove, Washer
Interior
Interior Features Cable Available, High Spd Internet Avail
Heating Forced Air
Cooling Ceiling Fan(s), Central Air
Fireplaces Type Natural, Other
Fireplace 1
Heat Source Natural Gas
Exterior
Exterior Feature Outside Lighting
Garage Attached, Carport, Electricity
Garage Description 2 Car
Pool No
Roof Type Asphalt
Porch Deck, Patio, Porch
Road Frontage Gravel
Garage 1
Building
Foundation Basement
Sewer Septic-Existing
Water Well-Existing
Architectural Style Colonial
Warranty No
Level or Stories 2 Story
Structure Type Composition,Wood
Schools
School District Brandon
Others
Tax ID 0224400029
Ownership Private Owned,Short Sale - No
SqFt Source PRD
Acceptable Financing Cash, Conventional, FHA, VA
Listing Terms Cash, Conventional, FHA, VA
Financing Cash,Conventional,FHA,VA
Read Less Info
Want to know what your home might be worth? Contact us for a FREE valuation!

Our team is ready to help you sell your home for the highest possible price ASAP

©2024 Realcomp II Ltd. Shareholders
Bought with Non Realcomp Office







