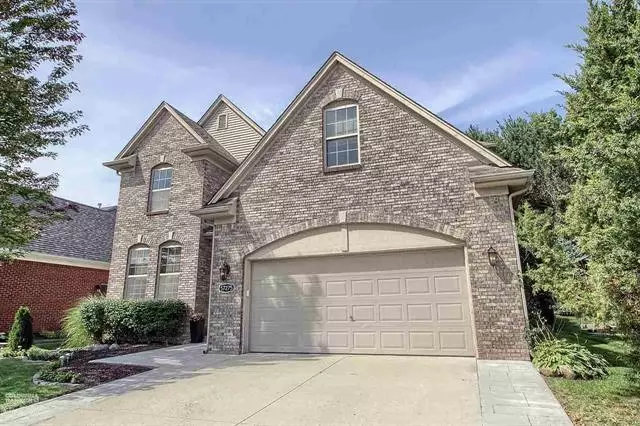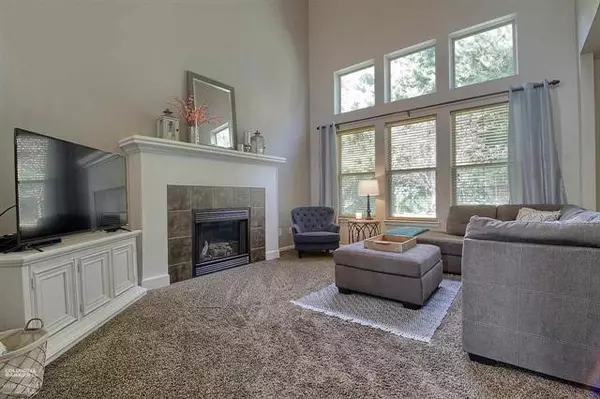$331,900
$334,900
0.9%For more information regarding the value of a property, please contact us for a free consultation.
4 Beds
3 Baths
2,359 SqFt
SOLD DATE : 10/23/2017
Key Details
Sold Price $331,900
Property Type Single Family Home
Sub Type Colonial
Listing Status Sold
Purchase Type For Sale
Square Footage 2,359 sqft
Price per Sqft $140
Subdivision Trailside Condo
MLS Listing ID 58031330633
Sold Date 10/23/17
Style Colonial
Bedrooms 4
Full Baths 2
Half Baths 2
Construction Status Platted Sub.
HOA Fees $58/mo
HOA Y/N yes
Originating Board MiRealSource
Year Built 2006
Annual Tax Amount $3,467
Lot Size 6,969 Sqft
Acres 0.16
Lot Dimensions 70x100
Property Description
Check this out! This absolutely gorgeous Washington Twp home was just listed! Just a short distance away from Stoney Creek Metropark and the Orchard Trail. Located in the beautiful Trailside Subdivision with easy access to M-53. This 4 bedroom, 2 full and 2 half bath home has everything you have been looking for and so much more. Granite counters in the spacious, open kitchen, 2 story great room with fireplace. Incredible finished basement with 1/2 bath. Master Suite with Walk in and private bath. New carpet. Hardwood floors. The list will go on and on. Even the private back yard ends at the woods. This home is absolutely turn key and will impress the fussiest of buyers. Don't wait to see your new, beautiful home!
Location
State MI
County Macomb
Area Washington Twp
Rooms
Other Rooms Bedroom - Mstr
Basement Finished
Kitchen Dishwasher, Disposal, Dryer, Microwave, Oven, Range/Stove, Refrigerator, Washer
Interior
Interior Features Other
Hot Water Natural Gas
Heating Forced Air
Cooling Central Air
Fireplaces Type Gas
Fireplace yes
Appliance Dishwasher, Disposal, Dryer, Microwave, Oven, Range/Stove, Refrigerator, Washer
Heat Source Natural Gas
Exterior
Exterior Feature Fenced
Parking Features Electricity, Door Opener, Attached
Garage Description 2 Car
Porch Patio, Porch
Garage yes
Building
Lot Description Sprinkler(s)
Foundation Basement
Sewer Sewer-Sanitary
Water Municipal Water
Architectural Style Colonial
Level or Stories 2 Story
Structure Type Brick
Construction Status Platted Sub.
Schools
School District Romeo
Others
Tax ID 0433351011
Ownership Other Ownership/See Remarks,Short Sale - No
SqFt Source Public Rec
Acceptable Financing Cash, Conventional, VA
Listing Terms Cash, Conventional, VA
Financing Cash,Conventional,VA
Read Less Info
Want to know what your home might be worth? Contact us for a FREE valuation!

Our team is ready to help you sell your home for the highest possible price ASAP

©2025 Realcomp II Ltd. Shareholders
Bought with Chas Runyon Realty






