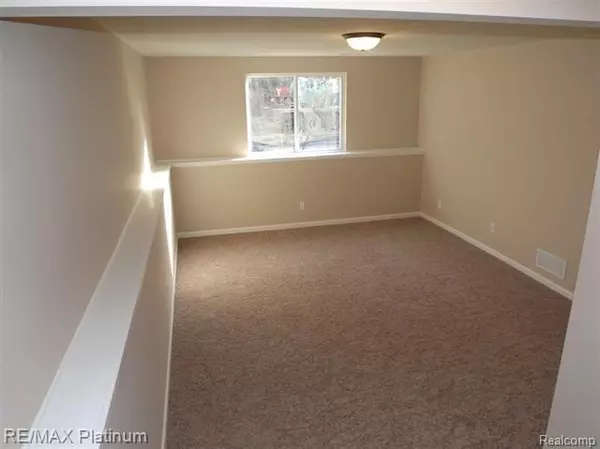$140,400
$134,900
4.1%For more information regarding the value of a property, please contact us for a free consultation.
3 Beds
2 Baths
1,562 SqFt
SOLD DATE : 12/20/2012
Key Details
Sold Price $140,400
Property Type Single Family Home
Sub Type Split Level
Listing Status Sold
Purchase Type For Sale
Square Footage 1,562 sqft
Price per Sqft $89
Subdivision Village Edge Commons Site Condo
MLS Listing ID 212079884
Sold Date 12/20/12
Style Split Level
Bedrooms 3
Full Baths 2
Construction Status New Construction
HOA Fees $20/ann
HOA Y/N no
Originating Board Realcomp II Ltd
Year Built 2012
Annual Tax Amount $58
Lot Size 0.500 Acres
Acres 0.5
Lot Dimensions 90X90X185X185
Property Description
NEW CONSTRUCTION! 1/2 ACRE SITE WITH HOMES NOW READY FOR IMMEDIATE OCCUPANCY. STARTING AT $134,900 TO $144,900. 1562 SQ FT TO 1989 SQ FT PLANS TO CHOOSE FROM. BUY NOW & CHOOSE YOUR OWN COLORS. 1 YR BLDG WARRANTY INCLU. BONUS PACKAGE FOR ONLY $8700 INCLUDES GRANITE, STAINLESS APPLIANCES, MAPLE CABINETS, DECK & A/C. PAVED STREETS, CONCRETE DRIVES, CONNECTS TO LAKELAND TRL, PRIVATE CUL-DE-SAC LOTS, OPEN HOUSE SUNDAYS 1-4. HOME TO BE COMPLETE 9-1-12.
Location
State MI
County Livingston
Area Putnam Twp
Direction M-36 TO DEXTER N TO TOWN TRL LFT ON CATTAIL RT ON COMMON TRL
Rooms
Kitchen Dishwasher, Microwave, Refrigerator, Stove
Interior
Hot Water Natural Gas
Heating Forced Air
Fireplace no
Appliance Dishwasher, Microwave, Refrigerator, Stove
Heat Source Natural Gas
Exterior
Parking Features Attached
Garage Description 2 Car
Road Frontage Paved, Private
Garage yes
Building
Lot Description Wooded
Foundation Basement
Sewer Septic-Existing
Water Well-Existing
Architectural Style Split Level
Level or Stories Bi-Level
Structure Type Vinyl
Construction Status New Construction
Schools
School District Pinckney
Others
Tax ID 1423201012
Ownership Private Owned,Short Sale - No
SqFt Source Plans
Acceptable Financing Cash, Conventional, FHA
Listing Terms Cash, Conventional, FHA
Financing Cash,Conventional,FHA
Read Less Info
Want to know what your home might be worth? Contact us for a FREE valuation!

Our team is ready to help you sell your home for the highest possible price ASAP

©2025 Realcomp II Ltd. Shareholders





