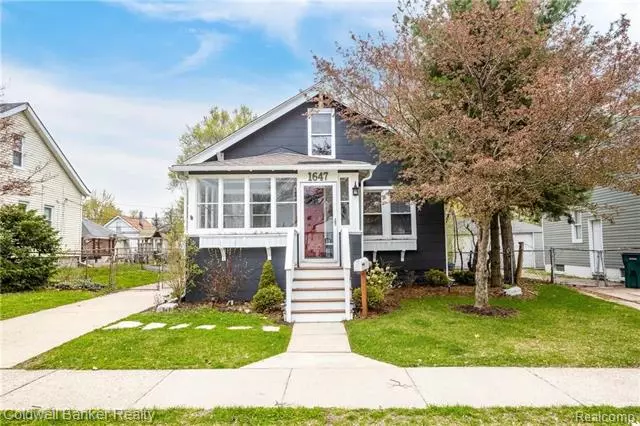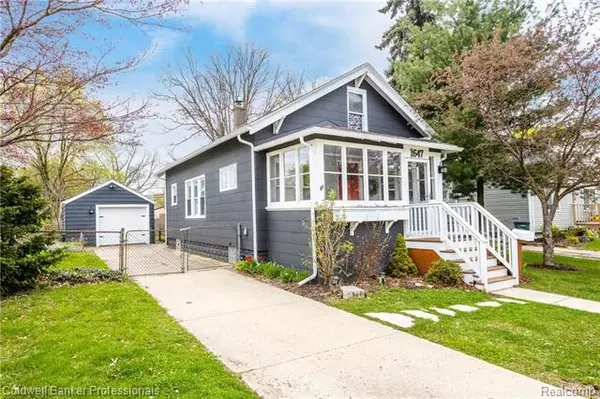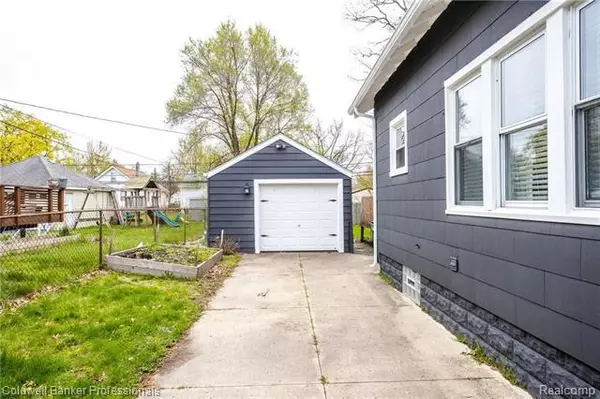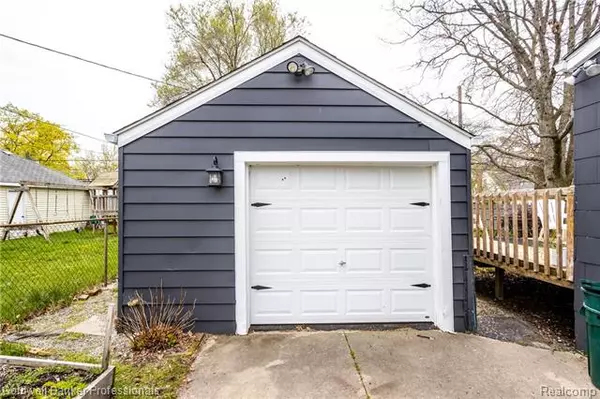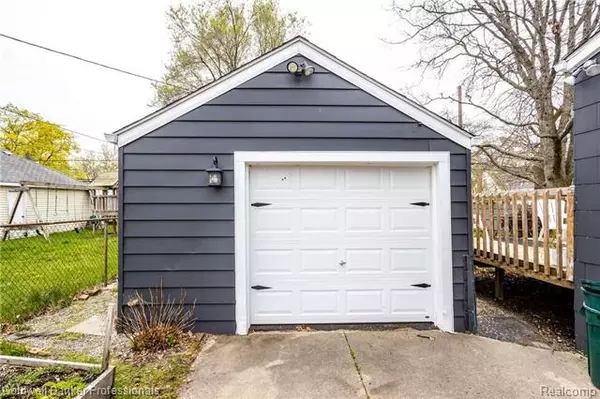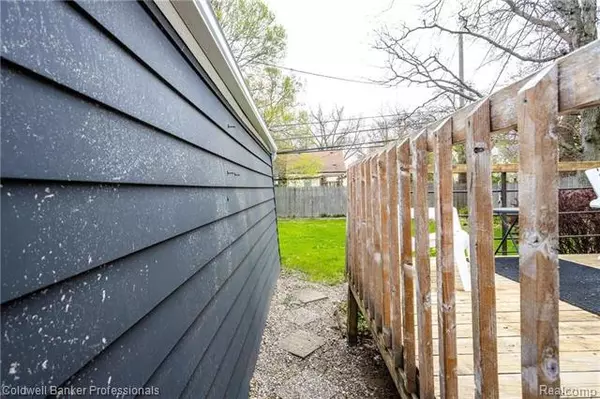$270,000
$275,000
1.8%For more information regarding the value of a property, please contact us for a free consultation.
3 Beds
2 Baths
1,333 SqFt
SOLD DATE : 06/07/2019
Key Details
Sold Price $270,000
Property Type Single Family Home
Sub Type Bungalow
Listing Status Sold
Purchase Type For Sale
Square Footage 1,333 sqft
Price per Sqft $202
Subdivision Leggett Farm Sub
MLS Listing ID 219040569
Sold Date 06/07/19
Style Bungalow
Bedrooms 3
Full Baths 2
Construction Status Platted Sub.
HOA Y/N no
Originating Board Realcomp II Ltd
Year Built 1924
Annual Tax Amount $2,373
Lot Size 6,098 Sqft
Acres 0.14
Lot Dimensions 50.00X125.00
Property Description
Just one block south of 9 Mile, an easy walk to downtown Ferndale is the location of this totally remodeled, totally updated Craftsman style bungalow. The home still has all of the original wood floors, crystal door knobs and solid wood doors from when the home was built but everything else is new including the showstopper kitchen that boasts new white cabinetry, quartz counters, and slate colored stainless appliances. Both bathrooms are totally updated and the master bedroom offers lots of closet space and a unique open concept. There is the enclosed front porch that is a perfect spot to watch the world go by or the rear deck that offers privacy. The basement is partially finished and offers a great family room area or rec room. New roof in 2015.
Location
State MI
County Oakland
Area Ferndale
Direction South off 9 Mile on to Republic to east on Troy
Rooms
Other Rooms Bedroom - Mstr
Basement Interior Access Only, Partially Finished
Kitchen Disposal, Dryer, ENERGY STAR qualified dishwasher, ENERGY STAR qualified refrigerator, Microwave, Range/Stove, Washer
Interior
Interior Features Cable Available, High Spd Internet Avail, Humidifier, Programmable Thermostat, Utility Smart Meter
Hot Water Natural Gas
Heating Forced Air
Cooling Central Air, Wall Unit(s)
Fireplace no
Appliance Disposal, Dryer, ENERGY STAR qualified dishwasher, ENERGY STAR qualified refrigerator, Microwave, Range/Stove, Washer
Heat Source Natural Gas
Exterior
Exterior Feature Chimney Cap(s), Fenced, Outside Lighting
Parking Features Detached, Electricity
Garage Description 1 Car
Roof Type Asphalt
Porch Porch, Porch - Enclosed
Road Frontage Paved, Pub. Sidewalk
Garage yes
Building
Foundation Basement, Crawl
Sewer Sewer-Sanitary
Water Municipal Water
Architectural Style Bungalow
Warranty No
Level or Stories 1 1/2 Story
Structure Type Asbestos
Construction Status Platted Sub.
Schools
School District Ferndale
Others
Tax ID 2533127010
Ownership Private Owned,Short Sale - No
SqFt Source Appraisal
Acceptable Financing Cash, Conventional, FHA, VA
Listing Terms Cash, Conventional, FHA, VA
Financing Cash,Conventional,FHA,VA
Read Less Info
Want to know what your home might be worth? Contact us for a FREE valuation!

Our team is ready to help you sell your home for the highest possible price ASAP

©2025 Realcomp II Ltd. Shareholders
Bought with Real Estate One-Fraser

