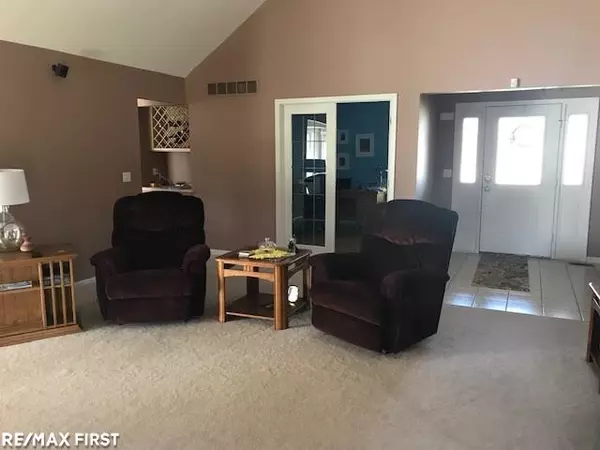$275,000
$274,900
For more information regarding the value of a property, please contact us for a free consultation.
3 Beds
3 Baths
2,022 SqFt
SOLD DATE : 05/23/2019
Key Details
Sold Price $275,000
Property Type Single Family Home
Sub Type Ranch
Listing Status Sold
Purchase Type For Sale
Square Footage 2,022 sqft
Price per Sqft $136
Subdivision Country Meadows Sub
MLS Listing ID 58031376449
Sold Date 05/23/19
Style Ranch
Bedrooms 3
Full Baths 3
Construction Status Platted Sub.
HOA Fees $6/ann
HOA Y/N 1
Originating Board MiRealSource
Year Built 1999
Annual Tax Amount $3,899
Lot Size 0.260 Acres
Acres 0.26
Lot Dimensions 87x130
Property Description
Meticulously clean, tastefully decorated and artistically landscaped on semi secluded lot describes this all 4 sided custom brick ranch. Very open and spacious floor plan. Master suite with pan ceiling, full bathroom and walk in closet. Kitchen bay window and bay window door wall with custom wine rack. Raised concrete patio with 42"footing capable of supporting an addition. Newer (2007) Wallside windows throughout except door wall, with 35 year transferable warranty. Roof (2011), A/C (2016), Hot water tank (2014), humidifier (2018), Bosch Dishwasher (2019). Too much more to list. Must see to appreciate! Price and compare! Home Warranty included.
Location
State MI
County Macomb
Area Chesterfield Twp
Direction 23 Mile to Baker, turn N to Country Meadow.
Rooms
Other Rooms Bedroom
Kitchen Dishwasher, Disposal
Interior
Interior Features Other, High Spd Internet Avail
Hot Water Natural Gas
Heating Forced Air
Cooling Ceiling Fan(s), Central Air
Fireplaces Type Gas
Fireplace 1
Heat Source Natural Gas
Exterior
Garage 2+ Assigned Spaces, Electricity, Door Opener, Attached
Garage Description 2 Car
Pool No
Porch Patio, Porch
Road Frontage Paved
Garage 1
Building
Lot Description Sprinkler(s)
Foundation Basement
Sewer Sewer-Sanitary
Water Municipal Water
Architectural Style Ranch
Level or Stories 1 Story
Structure Type Brick
Construction Status Platted Sub.
Schools
School District Anchor Bay
Others
Tax ID 0914252012
Ownership Short Sale - No,Private Owned
SqFt Source Public Rec
Acceptable Financing Cash, Conventional
Listing Terms Cash, Conventional
Financing Cash,Conventional
Read Less Info
Want to know what your home might be worth? Contact us for a FREE valuation!

Our team is ready to help you sell your home for the highest possible price ASAP

©2024 Realcomp II Ltd. Shareholders
Bought with St Jude Realty







