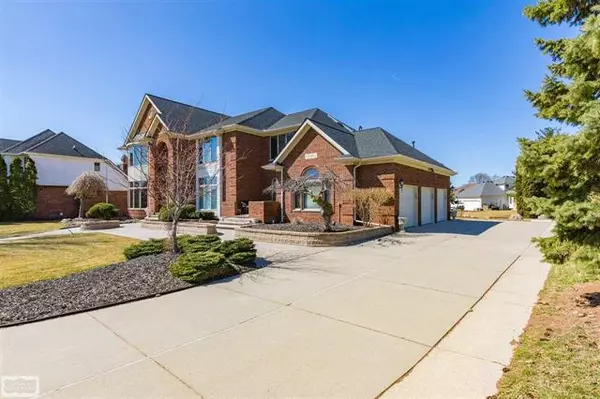$465,000
$465,000
For more information regarding the value of a property, please contact us for a free consultation.
4 Beds
4.5 Baths
4,117 SqFt
SOLD DATE : 05/21/2019
Key Details
Sold Price $465,000
Property Type Single Family Home
Sub Type Colonial
Listing Status Sold
Purchase Type For Sale
Square Footage 4,117 sqft
Price per Sqft $112
Subdivision Villa Versailles Sub
MLS Listing ID 58031375226
Sold Date 05/21/19
Style Colonial
Bedrooms 4
Full Baths 4
Half Baths 1
Originating Board MiRealSource
Year Built 1992
Annual Tax Amount $6,590
Lot Size 0.510 Acres
Acres 0.51
Lot Dimensions 122x181
Property Description
OPEN HOUSE Canceled. Gorgeous CUSTOM-BUILT w/Premium Elevation, Prof Landscaped. 2 porches & 2 Deck in the backyard. Brick Paver walkway. Foyer opens to an 18ft ceiling, Marble floors and a 6ft wide Split Grand Staircase, one end leading to the Master suite and the other to the guest bedrooms. Gourmet Kitchen Features Giant Island w/Granite, 48 Wolf Dual Oven Range w/6 Burners sure to make any chef envious. Inc. Stainless Steel Appliances, Wine Cooler, Built in Freezer & Dual Oven. Great rm w/Builtin Wall Unit & Dual Sided Fireplace w/Large Piano rm on other side. Enormous Master suite w/a Sprawling Bathroom offers Cathedral Ceiling w/Skylight windows a large walkin Closet, Dual Shower, & Jetted Tub and Fireplace, the perfect escape! Guest Suite w/Balcony overlooking the Great rm! Prof Fin Basement w/a Walkin Wine Cellar, a full bathroom and office. Updates Inc: New Dimensional Roof Refin Hardwood Flrs T/O, A/C, Furnace & H20 Tank and much more!
Location
State MI
County Macomb
Area Sterling Heights
Direction South of Clinton River, West of Saal
Rooms
Other Rooms Bedroom - Mstr
Basement Finished
Kitchen Dishwasher, Dryer, Oven, Range/Stove, Refrigerator, Trash Compactor, Washer
Interior
Interior Features Other
Hot Water Natural Gas
Heating Forced Air
Cooling Central Air
Fireplaces Type Gas
Fireplace 1
Exterior
Garage Side Entrance, Electricity, Door Opener, Attached
Garage Description 3 Car
Pool No
Porch Balcony, Deck, Patio, Porch
Garage 1
Building
Lot Description Sprinkler(s)
Foundation Basement
Sewer Sewer-Sanitary
Water Municipal Water
Architectural Style Colonial
Level or Stories 2 Story
Structure Type Brick
Schools
School District Utica
Others
Tax ID 1013329010
Ownership Short Sale - No,Private Owned
SqFt Source Public Rec
Acceptable Financing Cash, Conventional, VA
Listing Terms Cash, Conventional, VA
Financing Cash,Conventional,VA
Read Less Info
Want to know what your home might be worth? Contact us for a FREE valuation!

Our team is ready to help you sell your home for the highest possible price ASAP

©2024 Realcomp II Ltd. Shareholders
Bought with RE/MAX First







