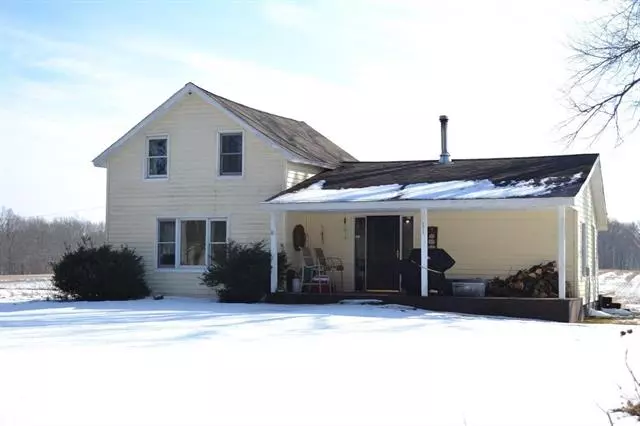$108,000
$115,000
6.1%For more information regarding the value of a property, please contact us for a free consultation.
3 Beds
1 Bath
1,812 SqFt
SOLD DATE : 04/24/2019
Key Details
Sold Price $108,000
Property Type Single Family Home
Sub Type Farmhouse
Listing Status Sold
Purchase Type For Sale
Square Footage 1,812 sqft
Price per Sqft $59
MLS Listing ID 543262880
Sold Date 04/24/19
Style Farmhouse
Bedrooms 3
Full Baths 1
HOA Y/N no
Originating Board Ann Arbor Area Board of REALTORS®
Year Built 1900
Annual Tax Amount $1,919
Lot Size 1.390 Acres
Acres 1.39
Property Description
Country roads will take you home to the great outdoors with this 3-bedroom, 1-bathroom farmhouse with a fully finished detached hair salon or workspace, man-cave, she-shed, etc. The hair salon has endless possibilities and comes with all of the salon equipment, a full bathroom, heat, & electricity. This home boasts 1.5 stories with vinyl siding, a wood stove fireplace, and a 2 car detached garage. This home has a Michigan basement and is on a crawl space. Heat is propane, oil, and wood. Flooring is wood, tile, and laminate. Home includes the refrigerator, range/oven, dishwasher, microwave, water softener, wall/window air conditioner, satellite dish, and washing machine. Enjoy delicious dinners in your formal dining room. This beautiful farmhouse is on a public road with school transportation and has a newer well & septic system. Sit on your front porch and sip your morning coffee while watching the area wildlife. Enjoy summer barbecues on your back deck overlooking your large yard with
Location
State MI
County Ingham
Area Bunker Hill Twp
Direction Left On Bunkerhill, Left On Base Line, Road Name Changes to Williamston, Right On Decamp, Right On Haynes, Left On Decamp.
Rooms
Kitchen Dishwasher, Microwave, Range/Stove, Refrigerator, Washer
Interior
Interior Features Water Softener (owned)
Heating Other
Cooling Ceiling Fan(s), Wall Unit(s)
Fireplaces Type Wood Stove
Fireplace yes
Heat Source LP Gas/Propane, Oil, Wood
Exterior
Exterior Feature Satellite Dish
Garage Detached, Door Opener, Electricity, Heated, Workshop
Garage Description 2 Car
Pool No
Waterfront no
Porch Deck, Porch
Garage yes
Building
Foundation Crawl, Michigan Basement
Sewer Septic Tank (Existing)
Water Well (Existing)
Architectural Style Farmhouse
Level or Stories 1 1/2 Story
Structure Type Vinyl
Schools
School District Leslie
Others
Tax ID 33151514300028
Ownership Private Owned,Short Sale - No
SqFt Source Tax Record
Acceptable Financing Cash, Conventional
Listing Terms Cash, Conventional
Financing Cash,Conventional
Read Less Info
Want to know what your home might be worth? Contact us for a FREE valuation!

Our team is ready to help you sell your home for the highest possible price ASAP

©2024 Realcomp II Ltd. Shareholders
Bought with Howard Hanna


