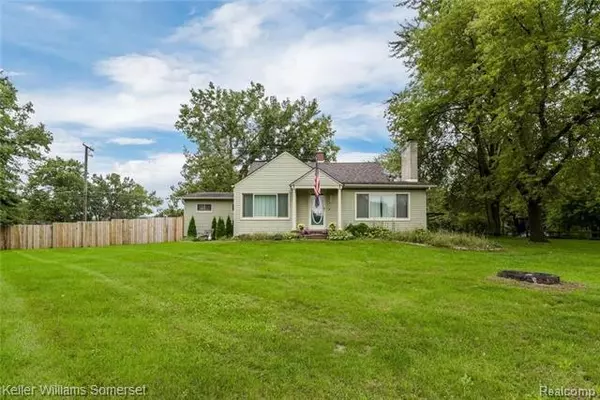$210,000
$204,995
2.4%For more information regarding the value of a property, please contact us for a free consultation.
3 Beds
1.5 Baths
1,806 SqFt
SOLD DATE : 11/21/2018
Key Details
Sold Price $210,000
Property Type Single Family Home
Sub Type Ranch
Listing Status Sold
Purchase Type For Sale
Square Footage 1,806 sqft
Price per Sqft $116
Subdivision Cedar Crest Sub No 2
MLS Listing ID 218095899
Sold Date 11/21/18
Style Ranch
Bedrooms 3
Full Baths 1
Half Baths 1
HOA Y/N no
Originating Board Realcomp II Ltd
Year Built 1947
Annual Tax Amount $1,897
Lot Size 0.670 Acres
Acres 0.67
Lot Dimensions 40X190.85
Property Description
This one is priced to sell!! This move in ready ranch sits on an oversize lot with a neighborhood feel and a side street entrance. Inside you will find great use in the custom built in storage that greets you in the renovated mud room. This home boasts many sought after features, such as, french doors, wainscoting, arched doorways and intricate moldings, giving it great character. A striking marble fireplace surround perfectly sets the stage for cozy winter fires. Entertaining becomes easy in the spacious, eat-in kitchen with large island! The clean basement provides ample storage as well as a sauna! Speaking of storage, the master walk-in closet is not to be missed! At well over 100sq ft, it is worthy of even the largest of clothing collections. The stamped concrete patio leads to a large, fully fenced backyard, perfect for outdoor entertaining and activities. Couple all of this with Cedar Island Lake privileges and Walled Lake Schools and you have yourself an incredible new home!!
Location
State MI
County Oakland
Area White Lake Twp
Direction HEAD NORTH ON UNION LAKE RD TOWARDS HALF ACRE DRIVE. HOUSE IS THE CORNER LOT.
Body of Water CEDAR ISLAND
Rooms
Basement Unfinished
Kitchen Dishwasher, Dryer, Refrigerator, Range/Stove, Washer
Interior
Interior Features Cable Available, Humidifier
Hot Water Natural Gas
Heating Forced Air
Cooling Ceiling Fan(s), Central Air
Fireplace yes
Appliance Dishwasher, Dryer, Refrigerator, Range/Stove, Washer
Heat Source Natural Gas
Exterior
Exterior Feature Outside Lighting
Parking Features 2+ Assigned Spaces, Attached, Carport, Side Entrance
Garage Description 2 Car
Waterfront Description Lake/River Priv
Water Access Desc All Sports Lake
Porch Porch
Road Frontage Gravel
Garage yes
Building
Lot Description Corner Lot, Wooded
Foundation Basement
Sewer Sewer-Sanitary
Water Well-Existing
Architectural Style Ranch
Warranty No
Level or Stories 1 Story
Structure Type Wood
Schools
School District Walled Lake
Others
Tax ID 1226478013
Ownership Private Owned,Short Sale - No
SqFt Source PRD
Assessment Amount $170
Acceptable Financing Cash, Conventional, FHA, VA
Rebuilt Year 2005
Listing Terms Cash, Conventional, FHA, VA
Financing Cash,Conventional,FHA,VA
Read Less Info
Want to know what your home might be worth? Contact us for a FREE valuation!

Our team is ready to help you sell your home for the highest possible price ASAP

©2025 Realcomp II Ltd. Shareholders
Bought with Keller Williams Realty Central






