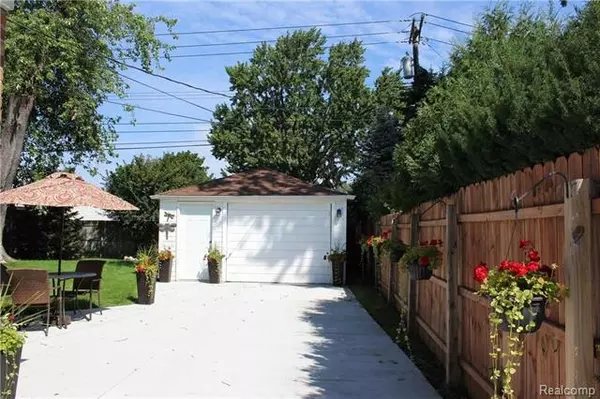$259,000
$269,900
4.0%For more information regarding the value of a property, please contact us for a free consultation.
3 Beds
1.5 Baths
1,021 SqFt
SOLD DATE : 11/02/2018
Key Details
Sold Price $259,000
Property Type Single Family Home
Sub Type Ranch
Listing Status Sold
Purchase Type For Sale
Square Footage 1,021 sqft
Price per Sqft $253
Subdivision Red Run Heights Sub No 3
MLS Listing ID 218091102
Sold Date 11/02/18
Style Ranch
Bedrooms 3
Full Baths 1
Half Baths 1
Originating Board Realcomp II Ltd
Year Built 1953
Annual Tax Amount $3,566
Lot Size 6,969 Sqft
Acres 0.16
Lot Dimensions 55x125x55x124
Property Description
Fully renovated move-in ready Royal Oak ranch. Spacious living room boasts hardwood floors, coved ceilings and open dining area. Amazing all-new kitchen features white cabinetry, quartz counters, mosaic backsplash, premium stainless appliances with double oven plus snack bar. New spa-like bathroom complete with air jetted soaking tub, porcelain tile and marble soap niche. Home also has 3 good sized bedrooms and charming screened porch with teak floor overlooking deep private yard. Countless updates and features include 6 panel doors and hardwood floors throughout. Semi-finished lower level with half bath, glass block windows and great storage. New driveway 2018 and newer Wallside windows. This extra-clean home is a must-see!
Location
State MI
County Oakland
Area Royal Oak
Direction South of 13 Mile, East off Rochester
Rooms
Basement Partially Finished
Kitchen Dishwasher, Disposal, Microwave, Refrigerator, Stove
Interior
Interior Features Cable Available, High Spd Internet Avail, Programmable Thermostat
Hot Water Natural Gas
Heating Forced Air
Cooling Ceiling Fan(s), Central Air
Heat Source Natural Gas
Exterior
Exterior Feature Fenced
Garage Detached, Door Opener, Electricity
Garage Description 1 Car
Pool No
Roof Type Asphalt
Porch Porch, Porch - Enclosed
Road Frontage Paved, Pub. Sidewalk
Garage 1
Building
Foundation Basement
Sewer Sewer-Sanitary
Water Municipal Water
Architectural Style Ranch
Warranty No
Level or Stories 1 Story
Structure Type Aluminum,Brick
Schools
School District Royal Oak
Others
Tax ID 2510128015
Ownership Private Owned,Short Sale - No
SqFt Source PRD
Acceptable Financing Cash, Conventional
Listing Terms Cash, Conventional
Financing Cash,Conventional
Read Less Info
Want to know what your home might be worth? Contact us for a FREE valuation!

Our team is ready to help you sell your home for the highest possible price ASAP

©2024 Realcomp II Ltd. Shareholders







