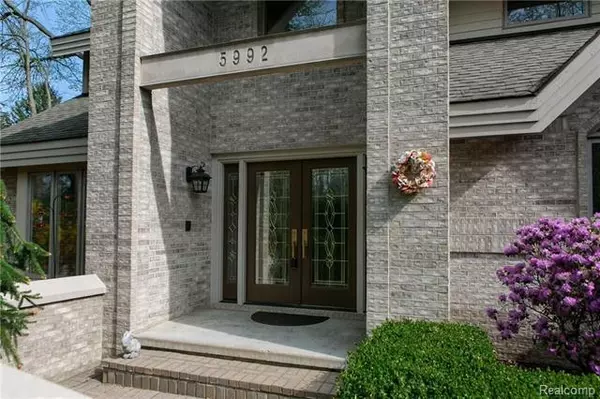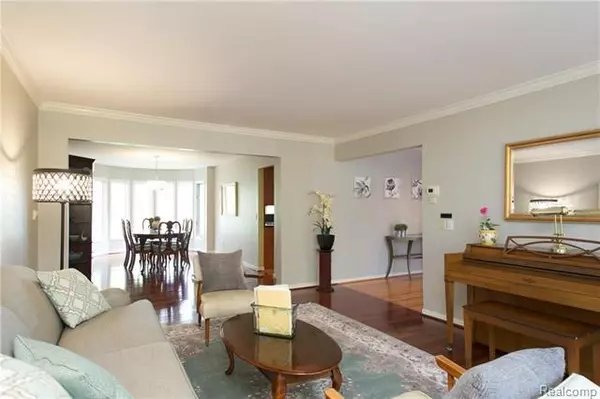$645,000
$700,000
7.9%For more information regarding the value of a property, please contact us for a free consultation.
5 Beds
4.5 Baths
4,277 SqFt
SOLD DATE : 10/05/2018
Key Details
Sold Price $645,000
Property Type Single Family Home
Sub Type Colonial
Listing Status Sold
Purchase Type For Sale
Square Footage 4,277 sqft
Price per Sqft $150
Subdivision Darb Lake Colony Sub No 1
MLS Listing ID 218040845
Sold Date 10/05/18
Style Colonial
Bedrooms 5
Full Baths 4
Half Baths 1
HOA Fees $10/ann
HOA Y/N yes
Originating Board Realcomp II Ltd
Year Built 1971
Annual Tax Amount $13,509
Lot Size 1.090 Acres
Acres 1.09
Lot Dimensions irregular
Property Description
A Retreat For All Seasons! Resort Living Without Ever Leaving Home! One of a kind lake front beauty, 2 story foyer, formal living room w/crown molding, newer hardwood floor, dining room w/bay window, chef's delight custom kitchen w/high end cabinets, granite, center island, subzero frig, spacious eat-in nook, family room w/new custom marble surround fireplace, built-in entertainment center, new powder room w/custom vanity, mud room, master suite w/picturesque views, balcony, built-ins, glamour bath w/his/her sinks, separate jetted tub/shower, princess suite w/balcony, spacious laundry, bonus room/office w/vaulted ceiling, custom built-ins, new baths, finished lower level walkout for the sports enthusiast w/basketball court, 17' ceiling, gym, game room, sauna, hot tub, freshly painted interior, 4 car extra deep garage, 2 tier deck for entertaining, brick paver patio, spring fed lake for swimming, paddle boarding/boating, near Marshbank Park. Seller requests 24 hr notice to show.
Location
State MI
County Oakland
Area West Bloomfield Twp
Direction Enter Darbwood off Hiller, right on Saddlewood, right on Darb Lake to home on right.
Body of Water Darb Lake
Rooms
Basement Finished, Walkout Access
Kitchen Bar Fridge, Dishwasher, Disposal, Microwave, Refrigerator, Stove
Interior
Interior Features Cable Available, Central Vacuum, High Spd Internet Avail, Humidifier, Intercom, Jetted Tub, Programmable Thermostat, Security Alarm (owned), Spa/Hot-tub, Water Softener (owned), Wet Bar
Hot Water Natural Gas
Heating Forced Air, Wall/Floor Furnace, Zoned
Cooling Ceiling Fan(s), Central Air
Fireplaces Type Gas
Fireplace yes
Appliance Bar Fridge, Dishwasher, Disposal, Microwave, Refrigerator, Stove
Heat Source Natural Gas
Exterior
Exterior Feature BBQ Grill, Chimney Cap(s), Outside Lighting, Spa/Hot-tub
Parking Features Attached, Direct Access, Door Opener, Electricity
Garage Description 4 Car
Waterfront Description Lake Front,Lake/River Priv
Water Access Desc Dock Facilities
Roof Type Asphalt,Composition
Porch Balcony, Deck, Patio, Porch
Road Frontage Paved
Garage yes
Building
Foundation Basement
Sewer Sewer-Sanitary
Water Well-Existing
Architectural Style Colonial
Warranty No
Level or Stories 2 Story
Structure Type Brick,Wood
Schools
School District West Bloomfield
Others
Tax ID 1809151020
Ownership Private Owned,Short Sale - No
SqFt Source PRD
Acceptable Financing Cash, Conventional
Rebuilt Year 2018
Listing Terms Cash, Conventional
Financing Cash,Conventional
Read Less Info
Want to know what your home might be worth? Contact us for a FREE valuation!

Our team is ready to help you sell your home for the highest possible price ASAP

©2025 Realcomp II Ltd. Shareholders






