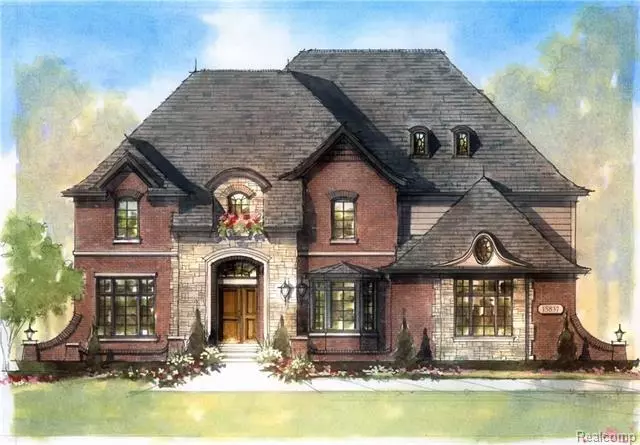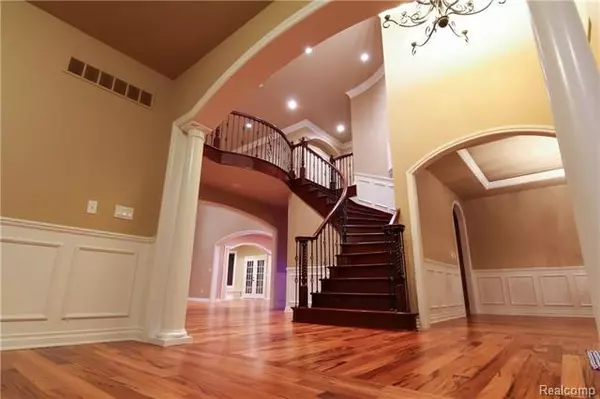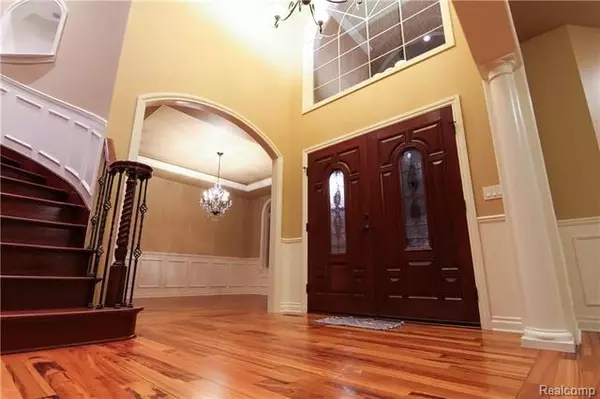$1,624,726
$995,000
63.3%For more information regarding the value of a property, please contact us for a free consultation.
4 Beds
4.5 Baths
4,200 SqFt
SOLD DATE : 08/29/2018
Key Details
Sold Price $1,624,726
Property Type Single Family Home
Sub Type Colonial
Listing Status Sold
Purchase Type For Sale
Square Footage 4,200 sqft
Price per Sqft $386
Subdivision Charnwood Hills No 2
MLS Listing ID 215129103
Sold Date 08/29/18
Style Colonial
Bedrooms 4
Full Baths 4
Half Baths 1
Construction Status Const. Start Upon Sale
HOA Y/N no
Originating Board Realcomp II Ltd
Year Built 2016
Annual Tax Amount $3,310
Lot Size 1.160 Acres
Acres 1.16
Lot Dimensions 177.5X284.71
Property Description
First class new construction to-be-built by Sapphire: 4,200 sq ft Luxury home in Charnwood Hills w/Bloomfield Schools. 4 bedroom, 3.1 bath colonial w/amazing features including, 2 story foyer & 2 story great room, 2 staircases to upper level, huge great room, hardwood & tile flooring throughout 1st floor, gourmet kitchen, Lafata cabinets & large center kitchen island, granite counter tops throughout, wrought iron spindles, gas fireplace, 3 car attached garage, full brick & stone front exterior, 30 yr. architectural shingles, 9' basement, 9' 1st floor ceilings, extensive trim pkg. w/crown molding & wainscoting, 2nd flr laundry, junior suite w/jack & jill bath. Luxury owners retreat w/gorgeous bathroom & huge walk-in closet, energy efficient features: high efficiency furnaces & a/c, low-e windows & upgraded insulation pkg. Other plans, lots & subdivisions avail. 12 month typical build time, 12 month builder warranty.
Location
State MI
County Oakland
Area Troy
Direction Adams to Bretby to Malvern
Rooms
Basement Unfinished
Interior
Interior Features Cable Available, Humidifier
Heating Forced Air
Cooling Ceiling Fan(s), Central Air
Fireplaces Type Gas
Fireplace yes
Heat Source Natural Gas
Exterior
Parking Features Attached, Door Opener, Electricity
Garage Description 3 Car
Roof Type Asphalt
Road Frontage Paved
Garage yes
Building
Foundation Basement
Sewer Sewer-Sanitary
Water Municipal Water
Architectural Style Colonial
Warranty Yes
Level or Stories 2 Story
Structure Type Brick,Stone,Wood
Construction Status Const. Start Upon Sale
Schools
School District Bloomfield Hills
Others
Tax ID 2006303007
Ownership Private Owned,Short Sale - No
SqFt Source Builder
Acceptable Financing Cash, Conventional
Listing Terms Cash, Conventional
Financing Cash,Conventional
Read Less Info
Want to know what your home might be worth? Contact us for a FREE valuation!

Our team is ready to help you sell your home for the highest possible price ASAP

©2025 Realcomp II Ltd. Shareholders






