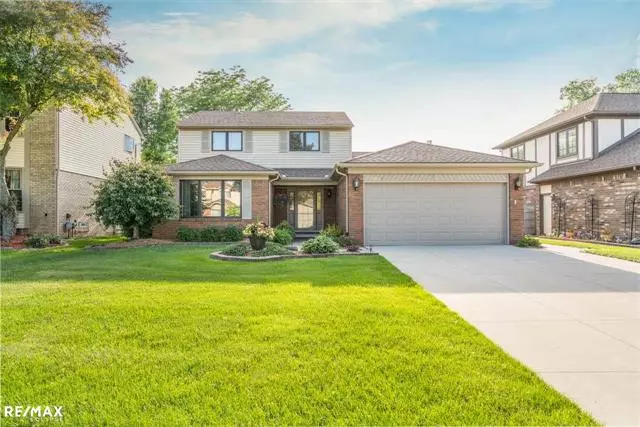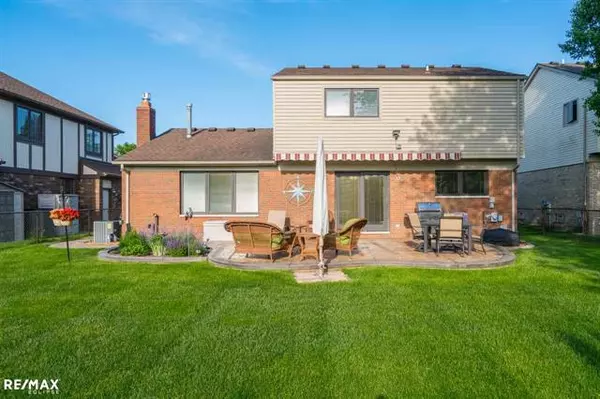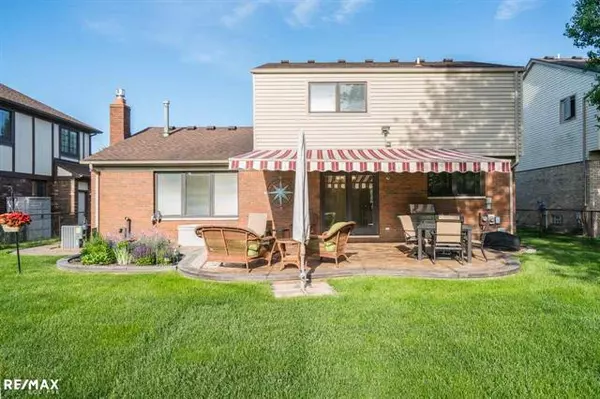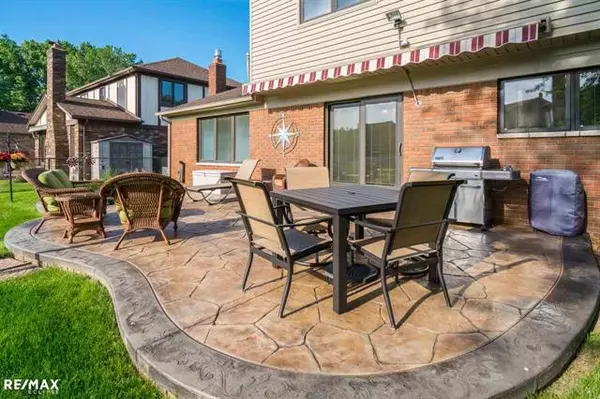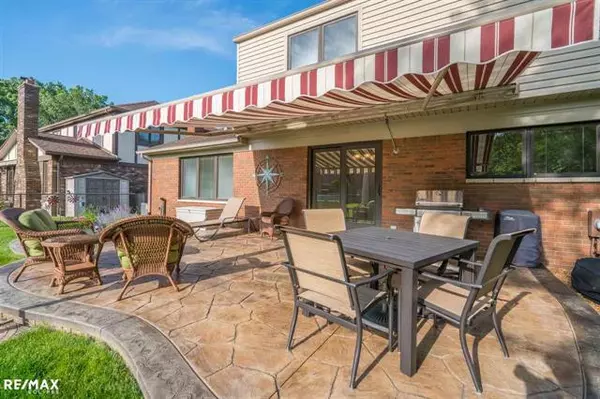$275,000
$269,900
1.9%For more information regarding the value of a property, please contact us for a free consultation.
3 Beds
2 Baths
1,853 SqFt
SOLD DATE : 07/25/2018
Key Details
Sold Price $275,000
Property Type Single Family Home
Sub Type Colonial
Listing Status Sold
Purchase Type For Sale
Square Footage 1,853 sqft
Price per Sqft $148
Subdivision Fairview Sub
MLS Listing ID 58031349982
Sold Date 07/25/18
Style Colonial
Bedrooms 3
Full Baths 2
HOA Y/N no
Originating Board MiRealSource
Year Built 1987
Annual Tax Amount $3,059
Lot Size 7,405 Sqft
Acres 0.17
Lot Dimensions 60x123
Property Description
Highest & Best by Sunday8PM. Updated, Beautiful, Move In Ready Colonial w/all the updates done for you. Offering Lush Landscape w/Stamped Concrete Walkways & Rear Patio 2010, New Driveway & Epoxied Garage. Maintenance Free Exterior w/Newer Roof (Complete Tear Off 2007), Pella Windows w/Blt in Blinds, Kitchen Redone in 04' w/Granite&Travertine Backsplash/Tile Flrs. Incl Kitchen Appl. on 1st Flr. Dining Rm off Ktchn w/Bay & Den w/French Dr & Cathedral Clng. Great Rm Redone w/Granite Surround Gas Fireplace & Trim Detail. 1st Flr Laundry w/Maple Cbntry. Washer/Dryer Excluded. 1st Flr Full Bath Redone 2013 w/Granite/New Tile/Shower Door. 3 2nd Flr Bdrms w/2nd Full Bath Redone in 2013. Mstr Bdrm w/Walk In Closet & Door to Full Bath. Fnshd Bsmt w/2nd Kitchen w/Granite Tops & Rec Room. Solid Built Home w/2 x 6 Walls New Furnace/AC/HWH 2011. Brand New Retractable Remote Awning in 2017 on Rear Patio. Neutral Tones, Well Maintained & Waiting for a new family to call it there's. Some Exclusions.
Location
State MI
County Macomb
Area Sterling Heights
Direction West of Schoenherr onto Mair, South onto Arcadia to North on Fulton Ct to address
Rooms
Other Rooms Bedroom - Mstr
Basement Finished
Kitchen Dishwasher, Disposal, Microwave, Range/Stove, Refrigerator
Interior
Hot Water Natural Gas
Heating Forced Air
Cooling Ceiling Fan(s), Central Air
Fireplaces Type Gas
Fireplace yes
Appliance Dishwasher, Disposal, Microwave, Range/Stove, Refrigerator
Heat Source Natural Gas
Exterior
Exterior Feature Fenced
Parking Features Attached, Electricity
Garage Description 2 Car
Porch Patio, Porch
Road Frontage Paved, Pub. Sidewalk
Garage yes
Building
Foundation Basement
Sewer Sewer-Sanitary
Water Municipal Water
Architectural Style Colonial
Level or Stories 2 Story
Structure Type Brick,Vinyl
Schools
School District Utica
Others
Tax ID 1011278023
SqFt Source Public Rec
Acceptable Financing Cash, Conventional, FHA, VA
Listing Terms Cash, Conventional, FHA, VA
Financing Cash,Conventional,FHA,VA
Read Less Info
Want to know what your home might be worth? Contact us for a FREE valuation!

Our team is ready to help you sell your home for the highest possible price ASAP

©2025 Realcomp II Ltd. Shareholders
Bought with Real Living Kee Realty-New Baltimore

