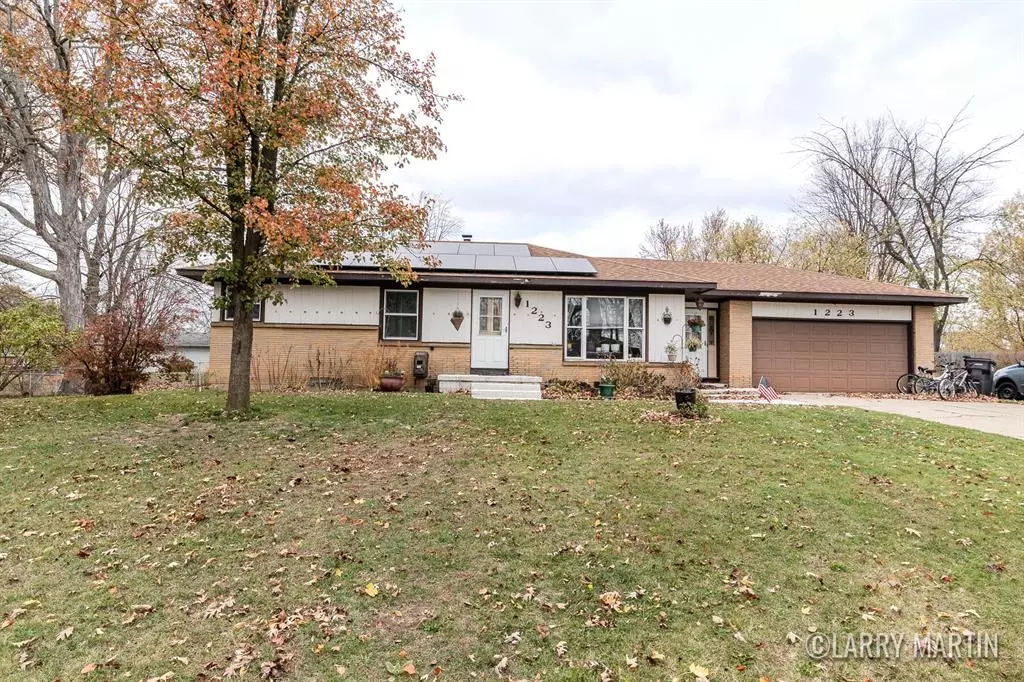$300,000
$300,000
For more information regarding the value of a property, please contact us for a free consultation.
2 Beds
2 Baths
1,207 SqFt
SOLD DATE : 12/26/2024
Key Details
Sold Price $300,000
Property Type Single Family Home
Sub Type Ranch
Listing Status Sold
Purchase Type For Sale
Square Footage 1,207 sqft
Price per Sqft $248
MLS Listing ID 65024059179
Sold Date 12/26/24
Style Ranch
Bedrooms 2
Full Baths 2
HOA Y/N no
Originating Board Greater Regional Alliance of REALTORS®
Year Built 1960
Annual Tax Amount $3,128
Lot Size 0.360 Acres
Acres 0.36
Lot Dimensions 124x125
Property Description
Great opportunity in Jenison! Step inside this 2-bedroom home and you will find a large living room with picture windows that look over the quiet cul-de-sac. The dining room and kitchen are open to each other, with glass sliders that go to the deck that overlooks the large backyard. Both bedrooms are on the main level, just steps away from the full bathroom. Between the garage and the home, you will find an enclosed breezeway with an additional full bathroom. The garage is spacious with a new finish on the floor. Downstairs you will find the laundry room, plenty of storage, and a non-conforming bedroom or bonus room. Lots to see, amazing location, schedule your showing, today!
Location
State MI
County Ottawa
Area Georgetown Twp
Direction Bauer Rd to Cottonwood, South to Maplewood Dr, West to Ash Dr, South to Elmwood Dr, West to address.
Rooms
Kitchen Dryer, Microwave, Range/Stove, Refrigerator, Washer
Interior
Interior Features Laundry Facility
Hot Water Natural Gas
Heating Forced Air
Cooling Central Air
Fireplace no
Appliance Dryer, Microwave, Range/Stove, Refrigerator, Washer
Heat Source Natural Gas
Laundry 1
Exterior
Parking Features Door Opener, Attached
Roof Type Composition
Porch Deck
Road Frontage Paved
Garage yes
Building
Foundation Basement
Sewer Public Sewer (Sewer-Sanitary)
Water Public (Municipal)
Architectural Style Ranch
Level or Stories 1 Story
Structure Type Brick,Wood
Schools
School District Jenison
Others
Tax ID 701411377016
Acceptable Financing Cash, Conventional, FHA, VA
Listing Terms Cash, Conventional, FHA, VA
Financing Cash,Conventional,FHA,VA
Read Less Info
Want to know what your home might be worth? Contact us for a FREE valuation!

Our team is ready to help you sell your home for the highest possible price ASAP

©2025 Realcomp II Ltd. Shareholders
Bought with NextHome Reality

