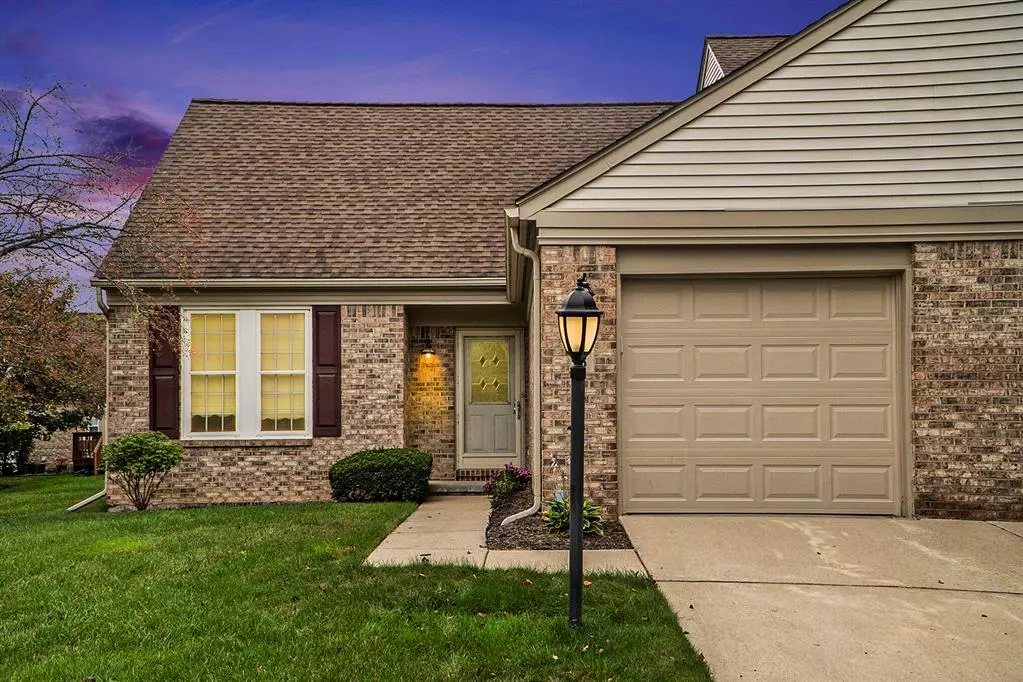$195,000
$199,900
2.5%For more information regarding the value of a property, please contact us for a free consultation.
2 Beds
1 Bath
1,016 SqFt
SOLD DATE : 12/04/2024
Key Details
Sold Price $195,000
Property Type Condo
Sub Type Cape Cod
Listing Status Sold
Purchase Type For Sale
Square Footage 1,016 sqft
Price per Sqft $191
Subdivision Hunters Grove
MLS Listing ID 81024052134
Sold Date 12/04/24
Style Cape Cod
Bedrooms 2
Full Baths 1
Construction Status Site Condo
HOA Fees $265/mo
HOA Y/N yes
Originating Board Greater Metropolitan Association of REALTORS®
Year Built 1997
Annual Tax Amount $1,812
Property Description
Hunter Grove condo that offers 1 Bedroom with a loft that can be converted to the 2nd bedroom. This condo includes the gas stove, dishwasher, microwave and disposal. Furnace and Central air were updated May 2021, newer water tank. Roof was replaced in approximately 2012, in 2025 the siding on this condo will all be replaced in 2025. HOA recently replaced lamp posts. Windows were updated, Basement has glass block windows and is just waiting for your finishing touches, there is also a deck off the family room for you to enjoy your summer and fall nights. First Floor Laundry, Association fee includes water, lawn maintenance, snow removal (driveway and sidewalks) owner just has to do their own porch. One car attached garage. Close to shopping and not far from expressways.
Location
State MI
County Wayne
Area Canton Twp
Direction S of Geddes and E of Beck Rd
Rooms
Kitchen Dishwasher, Disposal, Microwave, Oven
Interior
Interior Features Laundry Facility, Other
Hot Water Natural Gas
Heating Forced Air
Cooling Central Air
Fireplace no
Appliance Dishwasher, Disposal, Microwave, Oven
Heat Source Natural Gas
Laundry 1
Exterior
Exterior Feature Private Entry
Parking Features Attached
Roof Type Asphalt,Shingle
Porch Deck
Garage yes
Building
Foundation Basement
Sewer Public Sewer (Sewer-Sanitary)
Water Public (Municipal)
Architectural Style Cape Cod
Level or Stories 2 Story
Structure Type Brick,Vinyl
Construction Status Site Condo
Schools
School District Wayne-Westland
Others
Tax ID 71129030201000
Ownership Private Owned
Acceptable Financing Cash, Conventional
Listing Terms Cash, Conventional
Financing Cash,Conventional
Read Less Info
Want to know what your home might be worth? Contact us for a FREE valuation!

Our team is ready to help you sell your home for the highest possible price ASAP

©2025 Realcomp II Ltd. Shareholders
Bought with Radrick Realty LLC

