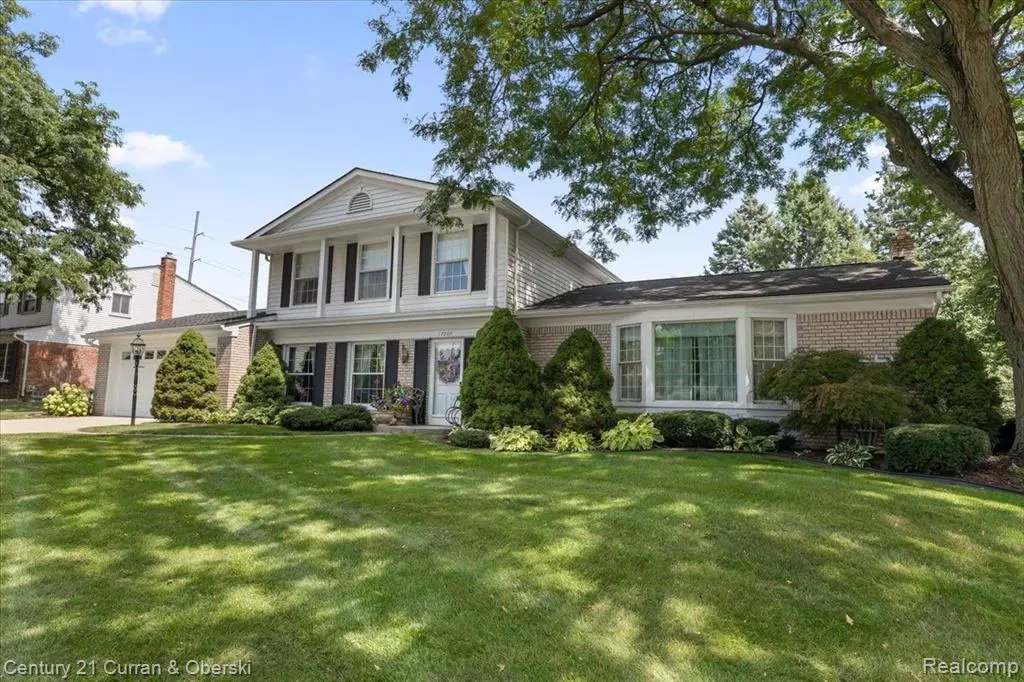$500,000
$499,900
For more information regarding the value of a property, please contact us for a free consultation.
4 Beds
2.5 Baths
2,340 SqFt
SOLD DATE : 12/11/2024
Key Details
Sold Price $500,000
Property Type Single Family Home
Sub Type Colonial
Listing Status Sold
Purchase Type For Sale
Square Footage 2,340 sqft
Price per Sqft $213
Subdivision Northville Commons Sub No 2
MLS Listing ID 20240065470
Sold Date 12/11/24
Style Colonial
Bedrooms 4
Full Baths 2
Half Baths 1
HOA Fees $36/ann
HOA Y/N yes
Originating Board Realcomp II Ltd
Year Built 1971
Annual Tax Amount $5,058
Lot Size 0.280 Acres
Acres 0.28
Lot Dimensions 100.00 x 120.00
Property Description
Welcome to this well-maintained colonial located in the Northville Commons neighborhood. Walking distance to Winchester Elementary School. Inside you will find a spacious and inviting layout, ideal for both daily living and entertaining. Upon entering the welcoming foyer, you will find an open formal living and dining room making entertaining a breeze. A 4th bedroom can be also used as an office or den. The kitchen includes a breakfast nook, newer appliances and is open to the family room with fireplace and door wall leading out to the paver patio. For added convenience, the laundry room and half bath are located off the two car garage entry. Upstairs you will find the primary bedroom, offering a walk-in closet and bathroom, two additional bedrooms and a full bathroom. The unfinished basement offers abundant storage, allowing you to tailor the space to your needs and preferences. Never lose power with the whole house generator (2015). Cement redone on driveway and garage. New roof, gutters and gutter guards installed in 2014. Enjoy over 20 acres of parks and recreation including a basketball court, tennis courts, playground, walking trails and pavilion. One year home warranty included.
Location
State MI
County Wayne
Area Northville Twp
Direction 6 Mile Rd and Haggerty
Rooms
Basement Unfinished
Kitchen Built-In Gas Oven, Dishwasher, Dryer, Exhaust Fan, Free-Standing Refrigerator, Gas Cooktop, Microwave, Washer
Interior
Hot Water Natural Gas
Heating Forced Air
Cooling Central Air
Fireplaces Type Gas
Fireplace yes
Appliance Built-In Gas Oven, Dishwasher, Dryer, Exhaust Fan, Free-Standing Refrigerator, Gas Cooktop, Microwave, Washer
Heat Source Natural Gas
Laundry 1
Exterior
Exterior Feature Tennis Court, Whole House Generator
Parking Features Attached
Garage Description 2 Car
Roof Type Asphalt
Porch Patio
Road Frontage Paved
Garage yes
Building
Foundation Basement
Sewer Public Sewer (Sewer-Sanitary)
Water Public (Municipal)
Architectural Style Colonial
Warranty Yes
Level or Stories 2 Story
Structure Type Brick,Wood
Schools
School District Northville
Others
Tax ID 77053020084000
Ownership Short Sale - No,Private Owned
Acceptable Financing Cash, Conventional, FHA, VA
Listing Terms Cash, Conventional, FHA, VA
Financing Cash,Conventional,FHA,VA
Read Less Info
Want to know what your home might be worth? Contact us for a FREE valuation!

Our team is ready to help you sell your home for the highest possible price ASAP

©2025 Realcomp II Ltd. Shareholders
Bought with RE/MAX Dream Properties

