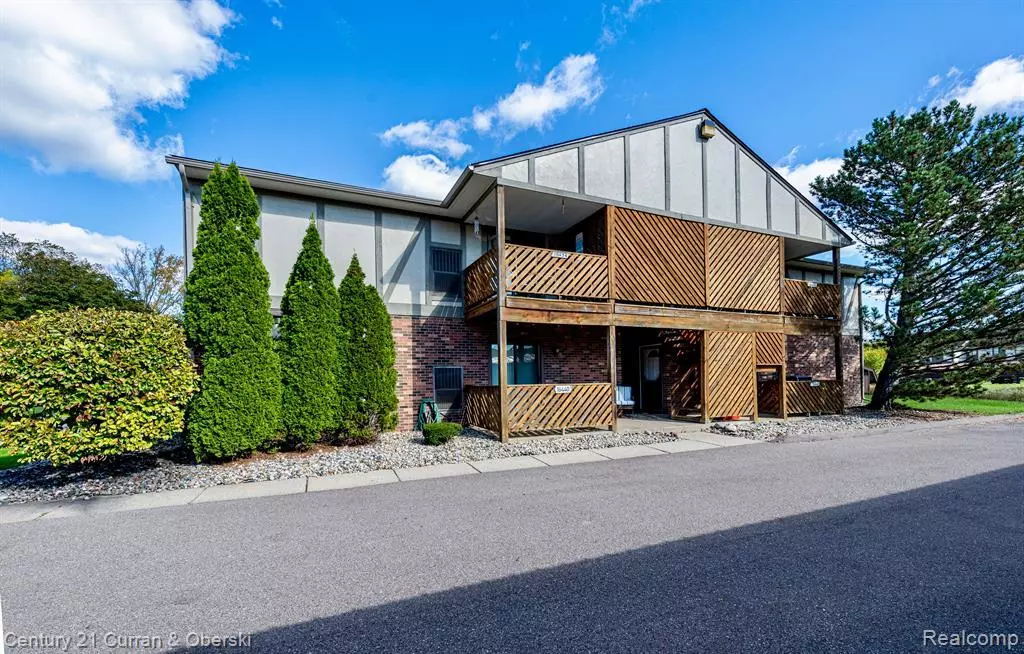$100,000
$105,000
4.8%For more information regarding the value of a property, please contact us for a free consultation.
2 Beds
1 Bath
824 SqFt
SOLD DATE : 12/09/2024
Key Details
Sold Price $100,000
Property Type Condo
Sub Type Other,Ranch
Listing Status Sold
Purchase Type For Sale
Square Footage 824 sqft
Price per Sqft $121
Subdivision Hamilton Woods
MLS Listing ID 20240077722
Sold Date 12/09/24
Style Other,Ranch
Bedrooms 2
Full Baths 1
HOA Fees $297/mo
HOA Y/N yes
Originating Board Realcomp II Ltd
Year Built 1987
Annual Tax Amount $1,131
Property Description
We have for you your ideal condo that highlights both safety and convenience – no stairs leading into the condo – everything is on one floor! Discover this charming first-floor unit with a private entrance, designed for comfort and peace of mind. With two spacious bedrooms and a beautifully remodeled full bath featuring a walk-in shower for easy access; this home prioritizes safety and functionality. Enjoy the fresh, clean feel with bright paint and easy access throughout. The fully stocked kitchen opens to the main living area, perfect for gatherings while keeping everything within reach. Enjoy in-unit laundry with the convenience of doing laundry without leaving your home. Relax or entertain on your private patio oasis, providing a secure space for outdoor enjoyment. Your carport and ample parking are just steps from your private entrance, ensuring easy access. Enjoy flexible living options - renting is allowed, offering additional flexibility, though pets are not permitted for a quieter environment. Don't miss out on this wonderful opportunity—schedule your showing today!
Location
State MI
County Macomb
Area Fraser
Direction S of 15 Mile / W of Garfield
Rooms
Kitchen Dishwasher, Disposal, Dryer, Free-Standing Electric Range, Free-Standing Refrigerator, Washer
Interior
Interior Features High Spd Internet Avail, Programmable Thermostat
Hot Water Natural Gas
Heating Forced Air
Cooling Central Air
Fireplace no
Appliance Dishwasher, Disposal, Dryer, Free-Standing Electric Range, Free-Standing Refrigerator, Washer
Heat Source Natural Gas
Laundry 1
Exterior
Parking Features Carport
Garage Description No Garage
Roof Type Built-Up
Road Frontage Private
Garage no
Building
Foundation Slab
Sewer Public Sewer (Sewer-Sanitary)
Water Public (Municipal)
Architectural Style Other, Ranch
Warranty No
Level or Stories 1 Story
Structure Type Aluminum,Vinyl
Schools
School District Fraser
Others
Pets Allowed No
Tax ID 1131231071
Ownership Short Sale - No,Private Owned
Acceptable Financing Cash, Conventional
Listing Terms Cash, Conventional
Financing Cash,Conventional
Read Less Info
Want to know what your home might be worth? Contact us for a FREE valuation!

Our team is ready to help you sell your home for the highest possible price ASAP

©2025 Realcomp II Ltd. Shareholders
Bought with Epique Inc.

