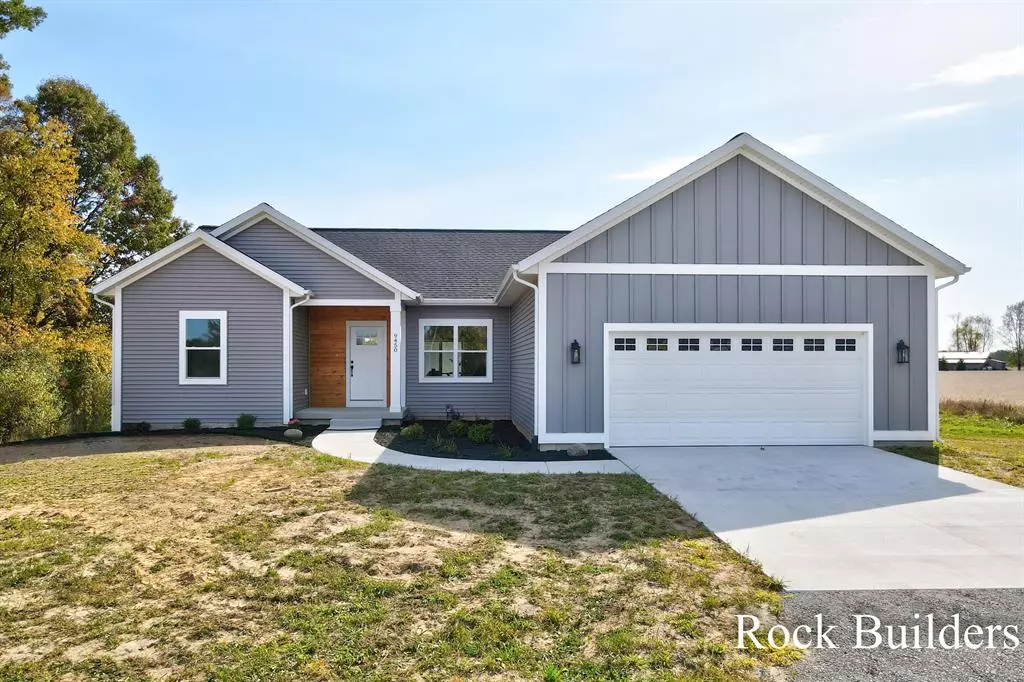$545,000
$549,000
0.7%For more information regarding the value of a property, please contact us for a free consultation.
4 Beds
3 Baths
1,646 SqFt
SOLD DATE : 11/18/2024
Key Details
Sold Price $545,000
Property Type Single Family Home
Sub Type Ranch
Listing Status Sold
Purchase Type For Sale
Square Footage 1,646 sqft
Price per Sqft $331
MLS Listing ID 65024045323
Sold Date 11/18/24
Style Ranch
Bedrooms 4
Full Baths 3
Construction Status New Construction
HOA Y/N no
Originating Board Greater Regional Alliance of REALTORS®
Year Built 2024
Annual Tax Amount $2,202
Lot Size 4.530 Acres
Acres 4.53
Lot Dimensions 575x605
Property Description
New Price with landscaping added. Full Home warranty included. Welcome home to this brand new construction ranch on 4.5 acres with a bonus pole barn! Amazing opportunity to own a just completed home by Rock Builders. Not to mention with acreage, surrounded by peaceful farmland, and with a bonus 25x40 pole barn! This 4 bedroom, 3 full bath home features primary bedroom on main floor, with large ensuite bathroom with beautifully tiled shower and walk in closet. 2 more bedrooms and a full bathroom on the main floor as well. Open concept kitchen, dining and living room, make this home an entertainers dream. Walk out onto your large deck with lovely views as far as your eye can see. A bonus pole barn, has a brand new roof with water and electricity already run to it.Quality finishes throughout with Luxury Vinyl Plank flooring on main floor and basement. This property features a great mix of fields with some wooded areas and a small pond/wetlands. Perfect for a hobby farm or just your small piece of heaven. With 2,456 total finished square feet at this price minus the cost of lot that puts this quality new build at $183 per square feet! plus a bonus barn
Location
State MI
County Kent
Area Courtland Twp
Direction 131 to m57 14 mile exiting. head east on m57 property is on right before Ramsdell.
Rooms
Kitchen Dishwasher, Range/Stove, Refrigerator
Interior
Interior Features Laundry Facility
Hot Water LP Gas/Propane
Heating Forced Air
Cooling Central Air
Fireplace yes
Appliance Dishwasher, Range/Stove, Refrigerator
Heat Source LP Gas/Propane
Laundry 1
Exterior
Parking Features Door Opener, Attached
Roof Type Composition,Shingle
Porch Deck
Garage yes
Building
Lot Description Level, Wooded, Wetland/Swamp
Foundation Basement
Water Well (Existing)
Architectural Style Ranch
Warranty Yes
Level or Stories 1 Story
Structure Type Vinyl
Construction Status New Construction
Schools
School District Cedar Springs
Others
Tax ID 410713200029
Ownership Private Owned
Acceptable Financing Cash, Conventional, FHA, USDA Loan (Rural Dev), VA, Other
Listing Terms Cash, Conventional, FHA, USDA Loan (Rural Dev), VA, Other
Financing Cash,Conventional,FHA,USDA Loan (Rural Dev),VA,Other
Read Less Info
Want to know what your home might be worth? Contact us for a FREE valuation!

Our team is ready to help you sell your home for the highest possible price ASAP

©2025 Realcomp II Ltd. Shareholders
Bought with RE/MAX United (Main)

