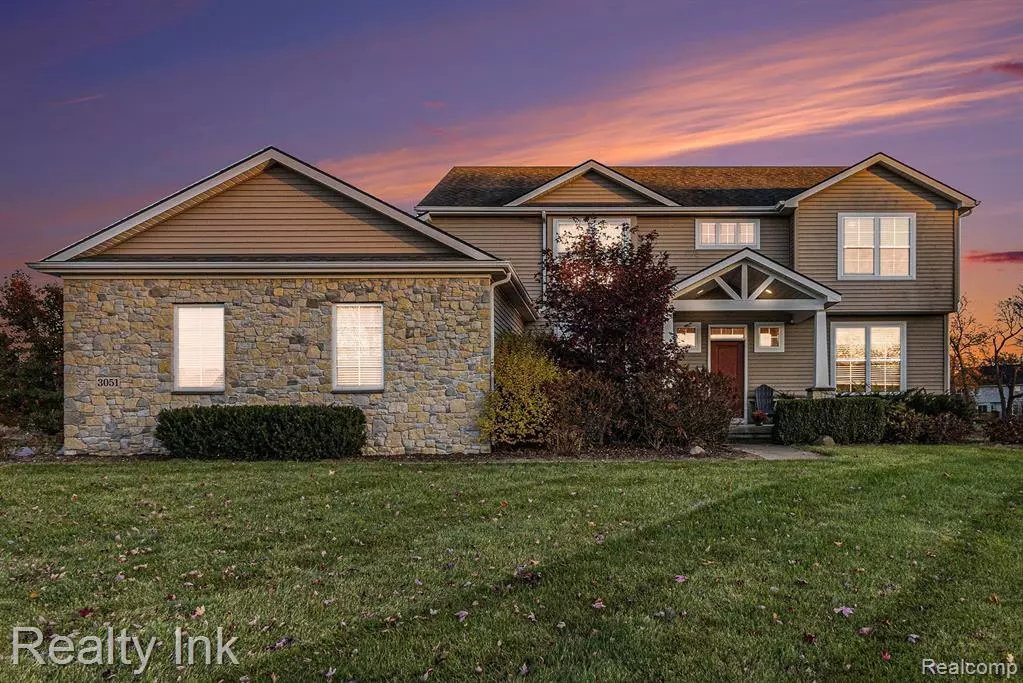$630,000
$620,000
1.6%For more information regarding the value of a property, please contact us for a free consultation.
4 Beds
4.5 Baths
2,761 SqFt
SOLD DATE : 12/04/2024
Key Details
Sold Price $630,000
Property Type Single Family Home
Sub Type Colonial
Listing Status Sold
Purchase Type For Sale
Square Footage 2,761 sqft
Price per Sqft $228
Subdivision Stoneyfield Meadows Condos
MLS Listing ID 20240079542
Sold Date 12/04/24
Style Colonial
Bedrooms 4
Full Baths 4
Half Baths 1
HOA Fees $30/ann
HOA Y/N yes
Originating Board Realcomp II Ltd
Year Built 2012
Annual Tax Amount $7,656
Lot Size 1.000 Acres
Acres 1.0
Lot Dimensions 150 x 291
Property Description
STUNNING DEXTER COLONIAL ON 1 ACRE: Welcome to this exceptional 4-bedroom, 4.5-bathroom property that perfectly combines luxury, comfort, and functionality. Nestled on a sprawling full acre in Stoneyfield Meadows, this home features both a 3-car garage and a small shed for all your toys. As you enter, you are greeted by a gorgeous foyer that leads to an open floor plan awash with natural light. The heart of the home is the large custom kitchen, complete with a built-in table, wine rack, and walk-in butler's pantry, making it a chef's dream. The bright dining room is perfect for family meals and entertaining guests. The spacious family room, featuring a stunning stone-surround gas fireplace, seamlessly connects to the kitchen creating an inviting atmosphere for gatherings. A versatile flex room on the main floor can serve as an office, sitting room, library, or extra living space, catering to your lifestyle needs. The main level is topped off by the convenient first-floor lavatory and laundry room. All bedrooms are thoughtfully located on the second floor, including a huge primary bedroom with a luxurious bathroom, a generous walk-in closet, and an incredible view of the beautiful yard. A spacious guest room with its own private full bathroom ensures comfort for your visitors. The finished basement, completed in 2021, offers a large recreation room, an office, a flex room, and an additional full bathroom, providing ample space for work and play. Step outside to the maintenance-free Trex deck, perfect for outdoor entertaining or simply enjoying the serene surroundings. The property also features an invisible fence, ensuring your pets can roam freely and safely. The home is ENERGY STAR® Qualified, and a full-house generator hookup is in place for future convenience. With HOA fees paid through October 2025, this home is ready for you to move in and enjoy peace of mind in this quiet, well-maintained community. Don't miss the opportunity to make this remarkable property your own — schedule a showing today!
Location
State MI
County Washtenaw
Area Dexter Twp
Direction From Island Lake Rd, head south onto Fieldstone Dr. House is on southeast side of the street.
Rooms
Basement Finished
Kitchen Disposal, ENERGY STAR® qualified dishwasher, ENERGY STAR® qualified refrigerator, Free-Standing Electric Range, Microwave, Stainless Steel Appliance(s), Bar Fridge
Interior
Interior Features Smoke Alarm, Egress Window(s), ENERGY STAR® Qualified Window(s), Other, Programmable Thermostat
Hot Water Natural Gas
Heating ENERGY STAR® Qualified Furnace Equipment, Forced Air
Cooling Central Air
Fireplaces Type Gas
Fireplace yes
Appliance Disposal, ENERGY STAR® qualified dishwasher, ENERGY STAR® qualified refrigerator, Free-Standing Electric Range, Microwave, Stainless Steel Appliance(s), Bar Fridge
Heat Source Natural Gas
Laundry 1
Exterior
Exterior Feature Lighting, Fenced
Parking Features Attached
Garage Description 3 Car
Fence Invisible
Roof Type Composition
Porch Deck, Porch
Road Frontage Paved
Garage yes
Building
Foundation Basement
Sewer Septic Tank (Existing)
Water Well (Existing)
Architectural Style Colonial
Warranty No
Level or Stories 2 Story
Structure Type Stone,Vinyl
Schools
School District Dexter
Others
Tax ID D00436385007
Ownership Short Sale - No,Private Owned
Assessment Amount $31
Acceptable Financing Cash, Conventional
Rebuilt Year 2021
Listing Terms Cash, Conventional
Financing Cash,Conventional
Read Less Info
Want to know what your home might be worth? Contact us for a FREE valuation!

Our team is ready to help you sell your home for the highest possible price ASAP

©2025 Realcomp II Ltd. Shareholders
Bought with The Charles Reinhart Company

