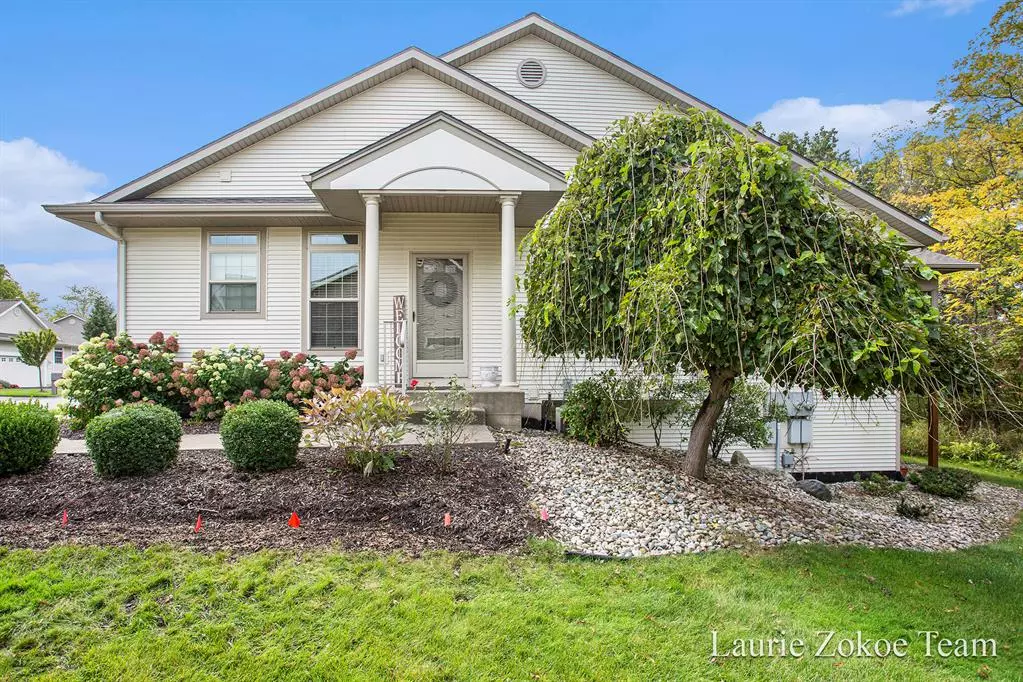$315,000
$319,900
1.5%For more information regarding the value of a property, please contact us for a free consultation.
3 Beds
3 Baths
1,280 SqFt
SOLD DATE : 11/15/2024
Key Details
Sold Price $315,000
Property Type Condo
Sub Type Common Entry Building,Ranch
Listing Status Sold
Purchase Type For Sale
Square Footage 1,280 sqft
Price per Sqft $246
MLS Listing ID 65024048410
Sold Date 11/15/24
Style Common Entry Building,Ranch
Bedrooms 3
Full Baths 3
HOA Fees $410/mo
HOA Y/N yes
Originating Board Greater Regional Alliance of REALTORS®
Year Built 2003
Annual Tax Amount $4,592
Property Description
Tucked away in serene Huntington Ridge, this is the home you've been waiting for. This 3 bed/3 bath home welcomes you w/ a fresh, airy ambiance that feels both cozy & sophisticated. The moment you step inside, you'll notice the sun-drenched open living spaces, highlighted by vaulted ceilings & large windows. The kitchen offers a vibe that's both relaxing & perfect for entertaining. Spacious primary suite, offering ensuite to unwind in after a long day. The two additional bedrooms are perfect for guests, or even a home office. MFL. Private screened porch. LL offers family room w/ kitchenette. Located in the sought-after city of Walker, you'll enjoy the convenience of nearby nature trails, schools, and local amenities, all while feeling like you're miles away from the hustle and bustle.
Location
State MI
County Kent
Area Walker Twp
Direction Lake Michigan Dr. to Wilson Ave. Leonard St. to Barrington and home will be on your right.
Rooms
Basement Daylight
Kitchen Dishwasher, Dryer, Microwave, Range/Stove, Refrigerator, Washer
Interior
Interior Features Laundry Facility
Heating Forced Air
Cooling Central Air
Fireplace no
Appliance Dishwasher, Dryer, Microwave, Range/Stove, Refrigerator, Washer
Heat Source Natural Gas
Laundry 1
Exterior
Parking Features Door Opener, Attached
Porch Porch
Road Frontage Paved
Garage yes
Building
Lot Description Sprinkler(s)
Sewer Public Sewer (Sewer-Sanitary), Sewer at Street
Water Public (Municipal), Water at Street
Architectural Style Common Entry Building, Ranch
Level or Stories 1 Story
Structure Type Vinyl
Schools
School District Kenowa Hills
Others
Pets Allowed Yes
Tax ID 411319227031
Ownership Private Owned
Acceptable Financing Cash, Conventional, FHA, VA, Other
Listing Terms Cash, Conventional, FHA, VA, Other
Financing Cash,Conventional,FHA,VA,Other
Read Less Info
Want to know what your home might be worth? Contact us for a FREE valuation!

Our team is ready to help you sell your home for the highest possible price ASAP

©2025 Realcomp II Ltd. Shareholders
Bought with Five Star Real Estate (M6)

