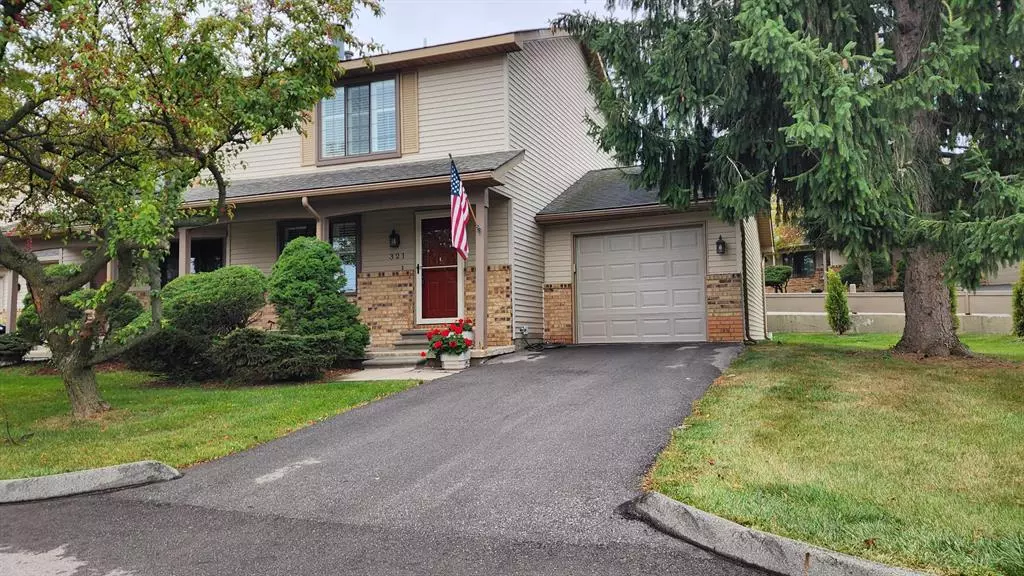$263,000
$255,000
3.1%For more information regarding the value of a property, please contact us for a free consultation.
2 Beds
2.5 Baths
1,210 SqFt
SOLD DATE : 10/23/2024
Key Details
Sold Price $263,000
Property Type Condo
Sub Type Colonial
Listing Status Sold
Purchase Type For Sale
Square Footage 1,210 sqft
Price per Sqft $217
Subdivision Lake Winds North
MLS Listing ID 81024051282
Sold Date 10/23/24
Style Colonial
Bedrooms 2
Full Baths 2
Half Baths 1
HOA Fees $310
HOA Y/N yes
Originating Board Greater Metropolitan Association of REALTORS®
Year Built 1988
Annual Tax Amount $2,165
Lot Size 3.680 Acres
Acres 3.68
Lot Dimensions 0 x 0
Property Description
Extra cute and extra clean! Move-in ready 2 story condo with full basement and attached garage. Spacious kitchen with newer cabinetry, granite counters, under cabinet lighting, big walk-in pantry and all the appliances you need. Kitchen has access to the wonderful composite deck in the backyard. Living room features natural fireplace. 1st floor powder room has newer granite topped vanity. Upstairs are the 2 bedroom suites, one with a balcony and each features a full bathroom and tons of closet space. Newer LVP floors main level, newer carpet upstairs, lovely shutters on the windows throughout. Lake privileges at Phillipski Beach on Walled Lake just across Pontiac Trail. There's a wait list for boat docks but you can swim/fish/picnic/paddle board or kayak whenever you like.
Location
State MI
County Oakland
Area Walled Lake
Direction Rosebud off Pontiac trail to Wind Way
Rooms
Kitchen Dishwasher, Disposal, Dryer, Microwave, Range/Stove, Refrigerator, Washer
Interior
Interior Features Laundry Facility
Hot Water Natural Gas
Heating Forced Air
Cooling Central Air
Fireplaces Type Natural
Fireplace yes
Appliance Dishwasher, Disposal, Dryer, Microwave, Range/Stove, Refrigerator, Washer
Heat Source Natural Gas
Laundry 1
Exterior
Exterior Feature Private Entry
Parking Features Door Opener, Attached
Waterfront Description Shared Water Frontage,Lake/River Priv
Roof Type Asphalt
Porch Balcony, Deck, Porch
Road Frontage Private, Paved
Garage yes
Building
Foundation Basement
Sewer Public Sewer (Sewer-Sanitary)
Water Public (Municipal)
Architectural Style Colonial
Level or Stories 2 Story
Structure Type Brick,Vinyl
Schools
School District Walled Lake
Others
Pets Allowed Yes
Tax ID 1734329055
Ownership Private Owned
Acceptable Financing Cash, Conventional
Listing Terms Cash, Conventional
Financing Cash,Conventional
Read Less Info
Want to know what your home might be worth? Contact us for a FREE valuation!

Our team is ready to help you sell your home for the highest possible price ASAP

©2025 Realcomp II Ltd. Shareholders
Bought with Real Estate One-WB/FH

