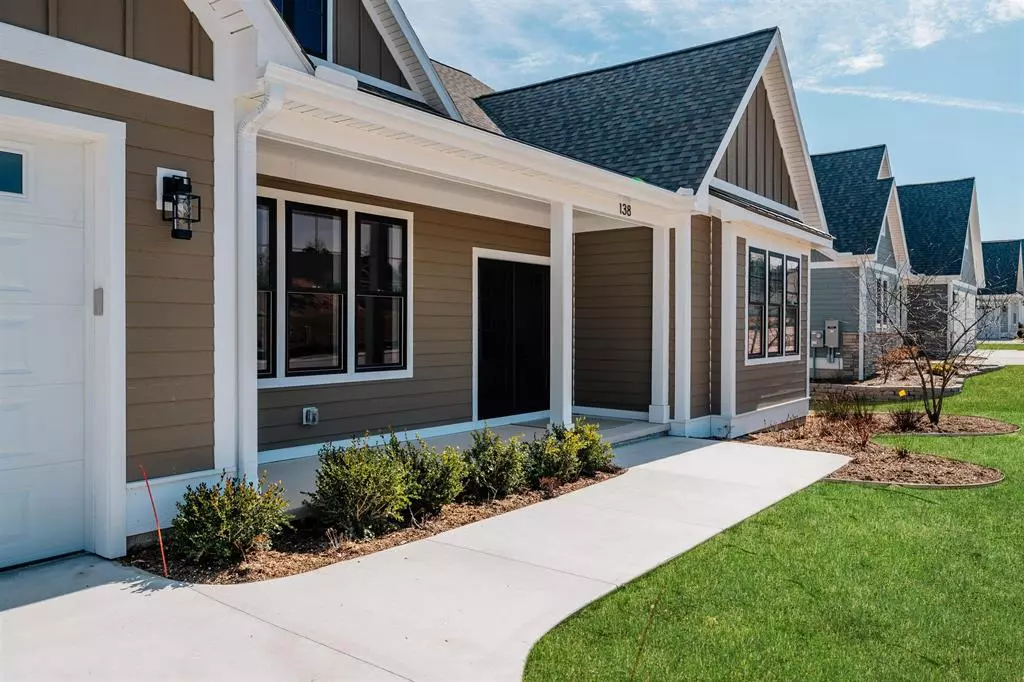$1,410,000
$1,450,000
2.8%For more information regarding the value of a property, please contact us for a free consultation.
4 Beds
4 Baths
2,395 SqFt
SOLD DATE : 10/14/2024
Key Details
Sold Price $1,410,000
Property Type Single Family Home
Sub Type Contemporary,Ranch
Listing Status Sold
Purchase Type For Sale
Square Footage 2,395 sqft
Price per Sqft $588
Subdivision Vineyard Ridge
MLS Listing ID 78080013828
Sold Date 10/14/24
Style Contemporary,Ranch
Bedrooms 4
Full Baths 4
Construction Status New Construction,Site Condo
HOA Fees $400/mo
HOA Y/N yes
Originating Board Aspire North REALTORS®
Year Built 2024
Lot Size 6,969 Sqft
Acres 0.16
Lot Dimensions 75x87
Property Description
New custom home built Old Mission. Rembrandt Construction is building this gorgeous 4 bedroom/4 bath home with high end finishes throughout, including everything you see in a fabulous new home. The main floor includes a generous primary suite, office/extra bedroom, laundry room, mud room, a great room, and sunroom. The lower level has 2 bedrooms and 2 bathrooms, a large gathering room and walks out to the backyard which is surrounded by evergreens. It also includes a two car attached garage. Vineyards, pool, hiking trails, downtown TC all minutes away from your front door. Visit VineyardRidge.net for Condo documents and complete HOA information, including master deed.
Location
State MI
County Grand Traverse
Area Peninsula Twp
Rooms
Kitchen Dishwasher, Disposal, Dryer, Microwave, Oven, Range/Stove, Refrigerator, Washer
Interior
Interior Features Other, Humidifier
Hot Water Natural Gas
Heating Forced Air
Cooling Central Air
Fireplaces Type Gas
Fireplace yes
Appliance Dishwasher, Disposal, Dryer, Microwave, Oven, Range/Stove, Refrigerator, Washer
Heat Source Natural Gas
Exterior
Exterior Feature Pool – Community
Parking Features Door Opener, Attached
Garage Description 2 Car
Porch Deck, Porch
Garage yes
Private Pool 1
Building
Lot Description Sprinkler(s)
Sewer Shared Septic (Common)
Water Public (Municipal)
Architectural Style Contemporary, Ranch
Level or Stories 1 Story
Structure Type Other
Construction Status New Construction,Site Condo
Schools
School District Traverse City
Others
Tax ID 1172002300
Ownership Private Owned
Acceptable Financing Cash, Conventional
Listing Terms Cash, Conventional
Financing Cash,Conventional
Read Less Info
Want to know what your home might be worth? Contact us for a FREE valuation!

Our team is ready to help you sell your home for the highest possible price ASAP

©2025 Realcomp II Ltd. Shareholders
Bought with Coldwell Banker Schmidt Traver

